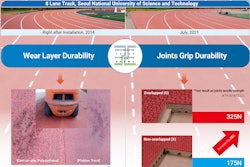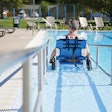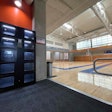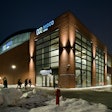Source: Hausman LLC
New York, NY – Award-winning international engineering firm and global stadium expert, schlaich bergermann und partner (sbp) engineers of the new Arena da Amazônia have brought stadium design into the 21st Century. The stadium is a model of sustainability and is one of the world’s first arenas to earn LEED Silver certification from the U.S. Green Building Council in Brazil. The venue, which was constructed for the 2014 FIFA World Cup, was built using only 5,700 tons of steel, a fraction compared to typical steel quantities used for conventional sports and entertainment venues. sbp partnered with gmp Architekten on the stadium’s design. To date, the two firms have collaborated on 40+ stadiums worldwide.
sbp’s state-of-the-art lightweight approach to the Arena da Amazônia pushes the boundaries of traditional stadium design. It is more sustainable than traditional methods, using the specific geometry of stadia to create a double curved shell structure. The result is a system that has a lower carbon footprint and is made of lightweight materials just as strong as conventional building materials.
“Arena da Amazônia, presented several structural engineering challenges, particularly to design a large cantilevering roof while reducing the typical – and costly – cantilever moments to a minimum,” stated Michael Stein, Managing Director of sbp in New York. “We are delighted to have engineered one of the first stadiums in Brazil to achieve LEED certification and to provide a lasting legacy of sustainability to this region.”
Innovative, modular lightweight structure
sbp developed a roof structure and façade that consists of diagonally arranged, cantilevering steel box girders that cover the spectator stands and together act as a grid shell-type structure. This is made possible by introducing a variation of sbp’s compression ring/tension ring engineering, where the compression ring is located on the inside edge of the rim and the tension ring is located on the outer edge. To facilitate transport and assembly, the welded box sections were fabricated in modular segments off site.
A secondary steel structure serves as a frame to support the polytetrafluoroethylene (PTFE)-coated high-strength resilient fiberglass membrane cladding. The roof elements also serve as gutters to collect the large amounts of water expected during the rainy seasons. The design of the gutters facilitates rainwater collection to be used in the arena’s plumbing systems.
Arena da Amazônia was the host venue for four group-phase matches at Brazil 2014. Work on the stadium began in 2009 to meet the FIFA requirements for a 2014 World Cup venue. The stadium has seating for 40,549 spectators and will continue to attract tourists after the tournament by hosting concerts and cultural events.
In addition to Arena da Amazônia, sbp has engineered roof structures for two other Brazil 2014 FIFA World Cup host-stadiums: the Estádio Journalista Marion Filho in Rio de Janiero, known as the Maracanã and considered the nation’s “Holy Temple of Football,” and the Estádio Nacional Mané Garrincha in Brasilia. Since 2002, sbp has engineered 14 world-class stadia that have hosted FIFA World Cup matches.
sbp features 2014 FIFA World Cup host stadia roofs in new book and museum exhibit
Coinciding with the 2014 FIFA World Cup, sbp is launching a new book as well as participating in a museum exhibition at Coral Gables Museum in Coral Gables, FL.
3+1 Stadia for Brazil (JOVIS, 2014), is third in a series of books describing the firm’s work and vast expertise in engineering stadium structures. It offers in-depth commentary by the engineers and photos of the Maracanã stadium, Estadio Nacional, and Arena da Amazônia.
Coral Gables Museum’s 12 Stadiums, 12 Cities: Brazil, World Soccer Destination exhibit focuses on the new stadiums and host cities of the 2014 FIFA World Cup. This original exhibit features images, architectural renderings and models of the 12 stadiums hosting the 2014 FIFA World Cup, host city information, and artifacts. The exhibit will run June 5th to September 14th.
About schlaich bergermann und partner
schlaich bergermann und partner (sbp) is an award-winning international structural engineering firm with offices in Europe, the Americas, and Asia. sbp finds integrated solutions that address technical, economic, and ecological concerns for every project. The firm specializes in engineering wide-span stadia roofs, lightweight structures, membrane and cable structures, bridge design, glass architecture, bridges, railway stations, airports and solar energy power plants. Notable structures include the antenna for One World Trade Center Freedom Tower in New York, as well as numerous railway stations in Germany and China, and a number of award-winning pedestrian bridges worldwide.
Founded in 1980 by Jörg Schlaich and Rudolf Bergermann, sbp began engineering stadiums in 1993 with the roof structure for the Neckarstadion (now Mercedes-Benz Arena) in Stuttgart, Germany. With more that 50 stadium projects on four continents, sbp is most renowned for it’s work on stadia that have hosted the FIFA World Cup and UEFA European championships in Germany, South Africa, Poland, Ukraine and, most recently, Brazil. Based in Stuttgart, Germany, the firm has regional branches in Berlin, New York, Sao Paolo, and Shanghai.
Contact:
Troy Vázquez-Cain
646.205.4242






























