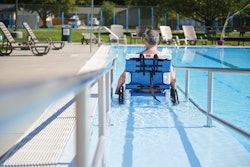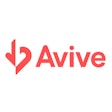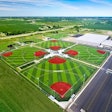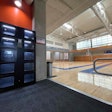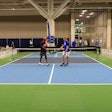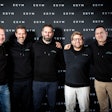![[Photo credit: Steinkamp Photography]](https://img.athleticbusiness.com/files/base/abmedia/all/image/2018/04/ab.Screen%20Shot%202018-04-06%20at%202.23.01%20PM.png?auto=format%2Ccompress&q=70&w=400)
SOURCE: Perkins+Will
Perkins+Will-designed building provides state-of-the-art center for student-athletes
CHICAGO – April 6, 2018—Northwestern University today opened the Patrick G. and Shirley W. Ryan Fieldhouse, designed by global architecture and design firm Perkins+Will as part of a transformational multi-purpose center on the university’s Evanston, Illinois, campus. The glass, metal and stone complex - with unobstructed views east and north toward Lake Michigan - will integrate with existing athletic and recreational facilities, student residence halls and parking facilities, and create a sustainable environment that is sensitive to the lakefront setting.
Ryan Fieldhouse provides year-round practice and training space for all Northwestern student-athletes, and includes Wilson Field, named in recognition of a gift from alumni Stephen R. and Susan K. Wilson, for football, lacrosse, soccer and other varsity programs.The indoor facility will also serve as recreation and event space for campus programs such as University convocations, the annual philanthropic Dance Marathon, and other community functions. Together with the Mark and Kimbra Walter Athletics Center, which will open in summer of 2018 and was also designed by Perkins+Will, the state-of-the art facilities are designed to attract and inspire world-class student-athletes.
"The new Ryan Fieldhouse is a transformative project for the Northwestern Department of Athletics & Recreation,” said Deputy Director of Athletics Brian Baptiste. “Throughout the collaborative journey from concept to design to completion, our partners at Perkins+Will have provided critical expertise. The result is a facility that our University is extremely proud of, and one that will benefit the entire campus community."
“Our design goals were to make the most of the spectacular site overlooking Lake Michigan and create an exciting presence near the northern entry to the Evanston Campus,” said Perkins+Will Design Principal Bryan Schabel. “We focused on enhancing student-athletes’ health and wellness, and connecting them more closely to the academic campus. The design for Ryan Fieldhouse and the soon-to-open Mark and Kimbra Walter Athletics Center supports Northwestern’s goal to recruit the best student-athletes.”
The all-glass north facing façade provides unobstructed views of the lake and the beach and fills Ryan Fieldhouse with natural light. The fieldhouse dome, specifically designed to accommodate the unique kicking, punting and functional needs of the athletic programs, is supported by a dramatic series of long-span steel arches that relate to the 10-yard grid of the football field.
The fieldhouse also is responsive to community and environmental interests. “By placing the fieldhouse on level two and cantilevering the space over the floor below, we were able to maintain a pedestrian path along the lakefront,” said Perkins+Will’s Global Design Director Ralph Johnson. “This move enhances the massing of the building and continues the public space through the campus.” A sculpted coastal protection wall protects the building, while maintaining use of beach.
Perkins+Will has collaborated on the Northwestern project with associate architect HOK; civil engineer and landscape architect SmithGroupJJR; and, structural engineer WSP USA.
The new facility is part of a growing portfolio of Perkins+Will sports, recreation and entertainment projects that support the firm’s focus on holistic human health and well-being. Perkins+Will’s client-focused approach results in spaces that provide an integrated experience for student-athletes that supports their mental, physical, and emotional health. The firm’s recent merger with Sink Combs Dethlefs, a national leader in sports, recreation, and entertainment architecture, is another example of their commitment to healthy and sustainable design. Among other Perkins+Will projects are the Athletic and Human Performance Research Center, which recently broke ground at Marquette University in Milwaukee, Wisconsin; the University of Michigan, Crisler Center Renovation + Expansion in Ann Arbor, Michigan; University of Cincinnati, Richard E. Lindner Center, in Cincinnati, Ohio; and the University of Oregon, Matthew Knight Arena in Eugene, Oregon.
The Ryan Fieldhouse and Walter Athletics Center are among several major Perkins+Will projects at Northwestern University. The Segal Visitors Center in Evanston opened in 2015, and the Louis A. Simpson and Kimberly K. Querrey Biomedical Research Center at Northwestern University Feinberg School of Medicine is under construction on the downtown Chicago campus.
About Perkins+Will
Perkins+Will is an interdisciplinary, research-based architecture and design firm established in 1935. Founded on the belief that design has the power to transform lives and enhance communities, we collaborate with clients all over the world to create healthy, sustainable places in which to live, learn, work, play, heal, move, and explore. More than 2,200 professionals across over 20 Perkins+Will design studios include some of the brightest minds in architecture, interior design, branded environments, urban design, and landscape architecture. Clients consistently turn to us for our leadership and expertise in areas like sustainability, resilience, health and wellness, and mobility. Additionally, our Research Labs catalyze innovative design technologies and solutions that result in better, smarter, more competitive built environments. In 2018, were named one of the World’s Most Innovative Companies in Architecture by Fast Company, and we are consistently ranked among the world’s top design firms. Our family of partner companies includes retail strategy and design consultancy Portland; sustainable transportation planning consultancy Nelson\Nygaard; healthcare technology planning firm Genesis; and luxury hospitality design firm Pierre-Yves Rochon (PYR).
For more information, visit www.perkinswill.com.















