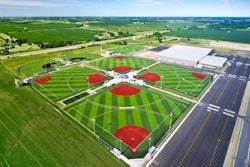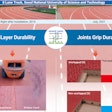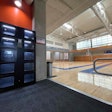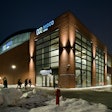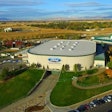Source: SFS Architecture
O’Fallon, MO – The City of O’Fallon, MO, broke ground September 26, 2017, on a series of projects at Civic Park. Representatives from the City and design and construction teams were on hand for the ceremony.
The 20-acre Civic Park is the community’s oldest park and home to several recreational and cultural amenities, including Alligator’s Creek Aquatic Center.
Projects under construction include renovation and expansion of the existing Alligator’s Creek Aquatic Center, a new aquatics bath house/concessions building, and a new program building. Additional related work includes expanded parking and storm water improvements.
A new 8,600 SF single-story Program Building will provide spaces for community gatherings, as well as rooms for Parks and Rec programs. Additional program includes administrative office space and storage/equipment space. The new Program Building replaces the former Civic Hall which had fallen into disrepair and was demolished in 2013.
A new 3,600 SF bathhouse and concessions building at the aquatic center will replace the existing buildings and include shower, restroom, and family changing spaces, staff support spaces, and general storage.
Improvements to Alligator’s Creek Aquatic Center include the addition of a lazy river, conversion of the existing current channel to an open water leisure pool, a new multi-seasonal spray pad for various ages, an upgraded pool equipment/pump room, and natural landscaping.
The series of projects engages Civic Park with a contextually appropriate, sustainable solution that provides seasonal aquatic center activities as well as flexible gathering spaces for the community year-round. The buildings and their wide offering of spaces will become a focal point for the community, while the improvements to the aquatic center will double the bather load and enhance the user experience with fun activities for all ages.
The new buildings and site amenities are located such that their impact on the established landscape of the park setting is minimal. The buildings are separated onsite programmatically by responding to the park’s topography and existing amenities. The building design is consistent throughout using forms and materials complimentary to the surrounding park and derived from local architectural characteristics in the City of O’Fallon. Large glazed openings at the Program Building connect the user visually and physically to Civic Park.
The design and construction team includes: SFS Architecture (Architect of Record), Kuhlmann Design Group (Civil, Structural, and M/E/P Engineering), Counsilman-Hunsaker (Aquatic Design), Navigate Building Solutions (Owner’s
Representative), Demien Construction (General Contractor), and Westport Pools (Pool Contractor).
About SFS Architecture | www.sfsarch.com
SFS Architecture is a 42-person design firm providing architecture, interior design and planning services. The firm’s work spans several markets – academic, civic, public safety, recreation, workplace and worship – and has impacted communities, organizations and people throughout the Midwest, in addition to other parts of the United States. SFS utilizes a rigorous design approach to achieve performance driven design solutions.















