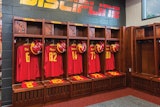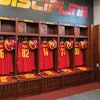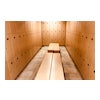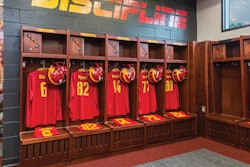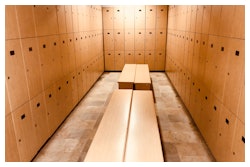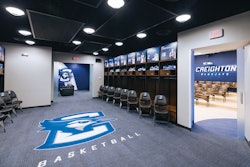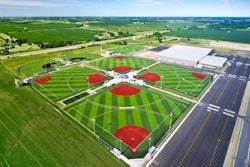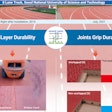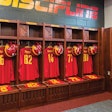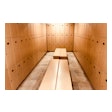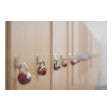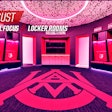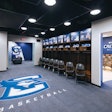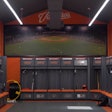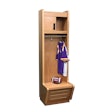Locker room users don't tend to be bathed in natural light. Locker rooms are often located on a building's lower levels and very often inhabit an interior space that opens into a daylit pool, gym or fitness center on the building's perimeter.
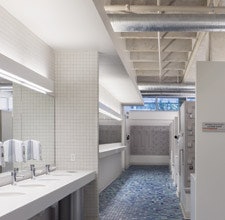 (Photo by Aker Imaging)
(Photo by Aker Imaging)Locker room users don't tend to be bathed in natural light. Locker rooms are often located on a building's lower levels and very often inhabit an interior space that opens into a daylit pool, gym or fitness center on the building's perimeter. Tellepsen Family Downtown YMCA in Houston, Texas, is built a little differently: The men's and women's locker rooms are located on its second floor, along the north and east facades. To take advantage of available light, Houston-based Kirksey Architecture designed an 8-foot-high clerestory that is deeply recessed (3 feet) in order to provide shading to prevent direct sun, as well as to limit views into the locker rooms from adjacent buildings. In spite of these steps to ensure privacy, a number of Y patrons who otherwise enjoyed the view out, raised concerns to the YMCA of Greater Houston about the possible view in. After this photo was taken, the Y affixed a translucent film to the glass.









