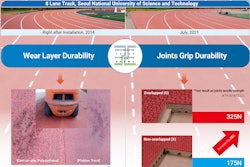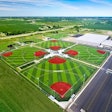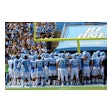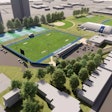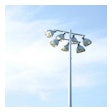Northern Kentucky University has broken ground on a new outdoor field complex for use by its intramural sports programs, as well as student groups and the public. ...
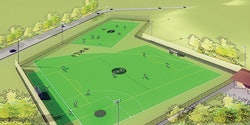 Rendering Kentucky University outdoor field
Rendering Kentucky University outdoor field (Rendering Courtesy of University of California, Riverside)
(Rendering Courtesy of University of California, Riverside)Northern Kentucky University has broken ground on a new outdoor field complex (right) for use by its intramural sports programs, as well as student groups and the public. Designed by Omni Architects of Lexington, the $2.5 million project will include two lighted synthetic turf fields, an outdoor adventure course and a pavilion.
Construction is under way on a $37.2 million expansion to the University of California, Riverside's Student Recreation Center (below). The expansion will add 75,000 square feet of space, including a pool, an indoor track with a climbing wall, and additional courts and fitness equipment to meet the needs of 25,000 student users. New outdoor tennis and basketball courts will also be added, and a second phase will remodel the existing center to provide more administrative spaces. The expansion, designed by Cannon Design of Los Angeles, is set to be completed in 2014, with the second phase to be finished in early 2015.
Converse College begins construction this month on its new Marsha H. Gibbs Field House. The $5.5 million project designed by McMillan Pazdan Smith of Spartanburg, S.C., will construct locker rooms, a weight-training facility, office space and a press box, as well as add both indoor and outdoor golf training facilities. The field house will also include a rooftop terrace, providing seating to view the nearby tennis and soccer courts. The facility is expected to open in early 2014.
The City of Kennesaw, Ga., broke ground last month on the Kennesaw Skatepark to be located in its Swift-Cantrell Park. Fundraising for the $1.8 million project continues during phase one, which will include construction of elements modeled after a competitive street-skateboard park plaza design, as well as parking, lighting and restrooms. The project is being led by SITE Design Group of Carlsbad, Calif.
First Pitch
Idaho Falls will be getting its first public archery range after the city council approved a lease agreement in December. The Idaho Falls Division of Parks and Recreation will partner with the South Fork Archers Club to build the facility, which will include a 3D target course, covered range and indoor range. Grants, donations and membership dues will fund construction... Residents of Agawam, Mass., have acquired the funding needed for completion of the second phase of School Street Park, thanks to a $400,000 state grant. The $2.5 million project is being designed by Berkshire Design Group of Northampton and is expected to be put out for bid this spring, with construction to begin as early as summer. The new round of building will include a pavilion, a spray park, a concessions area and a toddler playground... A two-year fundraising campaign is under way at Colorado State University for the construction of a new 42,000-seat on-campus stadium to replace its existing Hughes Stadium, located four miles off campus. The school hopes to fund at least half of the $246 million cost through private donations... Also in Colorado, a local developer is proposing the construction of a 25,000-square-foot sports complex in Boulder. The facility would include indoor fields for soccer, lacrosse and futsal, and an outdoor soccer field. The addition would help meet the needs of the Boulder Parks and Recreation department for more field space, as well as prepare for an anticipated boost in lacrosse interest created by the University of Colorado's women's lacrosse program, which begins play in 2014.
Grand Openings
 (Photo Courtesy of Newton athletic club)
(Photo Courtesy of Newton athletic club)The Newtown (Pa.) Athletic Club has opened a new 41,000-square-foot sports training center (pictured). The center will provide space for the Big Leagues Academy, Rock Starz All Stars Cheerleading and NAC Gymnastics team. Also included in the center is a 30,000-square-foot turf arena for hosting local events as well as tournaments. The training center is part of a larger expansion project being led by Ohlson Lavoie Collaborative of Denver that also includes construction of a baseball academy and outdoor recreational pool complex... Fitness and aesthetics have come together in Chattanooga's new Main Terrain art park, which opened last month. The park, built over 1.7 acres of former brownfield space, includes a nine-part sculpture built in part on a movable track to allow users to interact with it, five fitness stations, a running track, open green spaces and a stormwater management system. Funding for the project came in part from an "Our Town" grant from the National Endowment for the Arts. A team of designers and architects led by Clearscapes Architecture and Art in Raleigh, N.C., contributed to the project's design... After a year of delays, the long-awaited O'Fallon Park Recreation Center is open in St. Louis, Mo. The $20 million, 79,000-square-foot complex located on the city's north side features an aquatic center with an indoor splash pool, a motion pool, children's pools, a sauna, a steam room and a spa, as well as an outdoor lap pool. The LEED Silver-certified facility, designed by KAI Design & Build of St. Louis, will also include a gymnasium, an indoor track and a fitness center, locker rooms, a community center and multipurpose rooms... The Claremont (N.H.) Parks and Recreation Department celebrates the opening of the Claremont Savings Bank Community Center this month. Warrenstreet Architects of Concord, N.H., led the design of the 52,000-square-foot project, which includes offices for the parks and recreation department, a community room, a fitness area, a gymnasium, a three-lane walking track, a 25-yard lap pool and a small instruction pool. The $9 million project expects to earn LEED-Silver certification... Florida Hospital Wesley Chapel's new Health & Wellness Center opened last month. Connected to the hospital, the 50,000-square-foot facility, designed by Hunton Brady Architects of Orlando, incorporates an outpatient physical therapy practice, as well as space for classes and seminars from physicians and nutritionists. Members will be able to utilize key fobs that allow their doctor to track their exercise programs at the center. Also included in the new facility are a 25-meter lap pool and a warm-water therapy pool, group exercise studios and an indoor track.


















