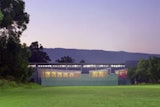The Community School of Naples is committed to developing the whole child with an emphasis on health, wellness and lifelong sports participation. Its new two-level field house meets the needs of 25 interscholastic teams and two club sports for middle and high school students. The major components are a three-court performance gymnasium with spectator seating for 900, a state-of-the-art wellness and fitness center with cardio and weight equipment, a climbing wall and an aerobics/dance studio. Support spaces include more than 200 student lockers, visitors? locker rooms, coaches? locker rooms, athletic training facilities, a health-education classroom, laundry, storage and a large lobby with a concessions booth and a hall of fame.
Given the school?s south Florida location, the field house has an open design with large overhead windows to allow natural light without heat gain. The gymnasium is bright and colorful, and floors in other areas are finished in ceramic and porcelain tile in a variety of colors, from deep blue and hunter green to terracotta and maize.
The exterior aesthetic matches surrounding campus buildings in texture and color, with an earth-tone palette of off-white stucco and green terracotta trim.










