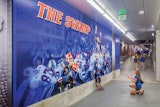Gryphon Field House is a multipurpose facility with a synthetic turf field that is divisible into three miniature fields. The curtain and end zones were coordinated with the athletics department to provide areas for high jump training. Encircling the field is a four-lane, 200-meter IAAF running track, which includes four 60-meter sprint lanes, a long jump and triple jump lane, and a pole vault lane.
To serve the multitude of activities, the facility was constructed with ample storage space. Service and common areas are consolidated to one side of the building to reduce pedestrian traffic traversing the running track, or interfering with pole vault training.
The interior design uses tile patterning and block coursing that mimics the playful rhythm of shapes, allowing the facility to differentiate itself from the more formal institutional buildings on campus. The reception desk and ceiling design echo the alternating trapezoid shapes of the exterior glazing and canopy. The layout has a natural flow, and alcoves are provided for camps and staging between events. A large glazed opening at the end of the field house abutting a tree-lined embankment allows for natural light and permits pedestrians at the top of the embankment to view all activities inside from a unique perspective.










