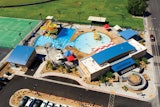Design for this expansion and renovation project began with a master plan to be implemented in three phases. This initial phase places a major expansion in front of the current facility, allowing the addition to solve a pre-existing design flaw — a very long, blank facade in a high-profile campus location. A new, largely glass facade reveals the activities within, as well as provides natural daylight throughout.
The addition is open and inviting and creates a dynamic and energizing atmosphere that reflects the active program of the building. After exploring many design options, a concept emerged of two criss-crossing forms — or angled wings — placed in front of the existing structure and overlapping at the entry point. The building entrance is at their intersection, off of an open-air atrium recessed into the building form and extending through each floor.
The building’s programmatic focus on fitness, wellness and exercise created the desire to maximize fresh-air movement — allowing the facility to “breathe,” as well. The main entry courtyard is envisioned as a shaded “microclimate” to allow hybrid ventilation systems to draw cooler air through the facility on ideal spring and fall days. This not only connects users with the environment but also reduces energy use.










