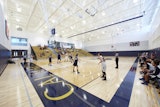The Oak Marr RECenter features a two-level, 11,670-square-foot expansion and a partial renovation to the existing 56,900-square-foot facility. The original facility was designed as a competition/recreation aquatic center with minimal dry recreation and community spaces. A new entry improves circulation and control while adding much-needed fitness and multipurpose spaces. The renovation also includes administration and childcare spaces.
The expansion is strategically located at the original entry of the existing facility to give the center a new face, which is the transparent curvilinear form of the new two-level fitness addition. The use of the curvilinear form responds to the forms of the existing building vocabulary, while the transparency provides an inviting and welcoming entry feature. This also allows views to the existing putt-putt golf course facility from the new fitness addition.
A linear composite-metal roof facia and canopy above the curvilinear curtainwall glazing is the dominant feature of the addition, reinforcing the new front door. A brick veneer that matches the existing wall fenestration is used at the base and at the vertical fin element, while the new front glazing is protected from western solar exposure by wide overhangs and solar shading devices.










