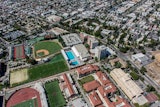This indoor sports complex was developed to complement the city of Round Rock’s existing outdoor venues and attract regional and national youth basketball, volleyball and indoor sports tournaments, competitions and public events. The 82,000-square-foot facility includes fixed spectator seating for 1,256 people, a catering kitchen and concessions, and three multipurpose rooms that break out into nine rooms for smaller training and meetings. The complex also repurposed former warehouses for covered parking and a family picnic pavilion.
Spectator walkways are infused with natural light, but shaded to control glare. A series of windows with perforated metal shades create a playful pattern on the building exterior at the perimeter seating, while a large window with an incorporated graphic shaded by a perforated metal canopy allows for extra light to come through.
In order to relate to the two existing metal buildings onsite and employ an economical tilt-wall construction, a form was developed for the new building that was compatible with the gable roofs and large spans of the metal buildings. Use of a high-efficiency EIFS system serves the dual purpose as an exterior finish, as well.










