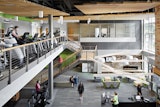The Randolph community desired to create an intergenerational community center to become the one-stop facility for health, social, recreational and lifelong learning for community members spanning all ages. By moving out the bingo tables to make way for basketball courts, fitness centers and yoga classes, the community center integrates the Randolph Senior Center and is now attracting intergenerational crowds and playing integral roles in the lives of the community it serves.
The facility boasts a large multipurpose room with a deployable divider wall, effectively creating two acoustically separate event spaces out of one large function hall, as well as garage-style doors that open to the corridor, maximizing access to the space during large events. The kitchen serves both the multipurpose room and the café area and also serves as a teaching facility, with a large central island and accessible-height counters for class participants. The gym transforms to an indoor/outdoor facility when two large barn doors are opened, while a suspended walking track makes efficient use of the ceiling.
A greenhouse complements the design, providing residents with year-round
gardening enjoyment and green space with contemporary furniture to enhance the bright color palette. Picture rails installed throughout the facility encourage local and resident artists to display their work and provide an ongoing “moveable” exhibit space. A reception area located near the
main entrance of the facility provides access control for members and visitors.










