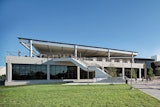The Andover Companies sought to provide an on-site wellness and conference center to promote health and wellbeing for their 230 employees. Planning and programming determined that this combined center on the insurance company’s campus would be an addition to an existing facility, as opposed to a renovation of the existing space. The resulting addition is designed to fit seamlessly into the existing Georgian mansion-inspired office building — carefully blending fitness and conference programming using spaces designed for flexibility.
In-house surveys and research of comparable facilities determined the best program fit, resulting in an addition with a central fitness room, a group cycling studio, men’s and women’s locker rooms, small meeting rooms for consultations, and a multi-use studio for specialty classes and company meetings.
The building design complements the traditional design of the headquarters
building, subtly introducing a more modern palette throughout. The central fitness room’s generous double-height volume is accented with arching natural wood beams and large windows overlooking the Merrimack River. Inside, wood wainscoting, white marble tile and cherry cabinetry create an elegant, clean backdrop for the activity within.










