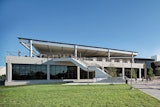In response to a significant need for fitness and recreation space, the revitalization of the Hamel Recreation Center (HRC) at the University of New Hampshire in Durham included a 98,920-square-foot renovation of the existing three-level facility, a 69,930-square-foot two-level addition, and a new 14,355-square-foot outdoor pool. Facility geometry presented a challenge.
Located within the ice arena lobby, the established entry was not visible. A new spine built against the existing arch-shaped mass allowed for an architectural transition as well as a new, visible entry, which acts as a beacon to the northwest campus precinct and a galvanizing element between the
existing and new structures. Stretching through the building, the spine terminates in a lounge space overlooking the outdoor pool. Large windows and a clerestory allow abundant natural light to reach deep into
interior spaces.
Upon entering the HRC, the first impact is a “Living Wall” located at the entry
control desk. Composed of bright plants, the Living Wall creates a vigorous, living threshold for the recreation and wellness experience. A “Sculptural Forest Wall” has been designed along the entry spine to form a screen between the lobby and the large multipurpose activity court. The wood has
been shaped into a pattern that echoes the forest surrounding the campus and project site. Climbing the main stair mimics climbing a tree in the forest.










