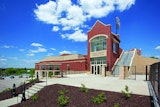A deft combination of renovation, selective demolition and new construction were implemented to improve the existing 1954 Autry Court complex. An enlarged entrance lobby now greets patrons to the renamed Tudor Fieldhouse and offers immediate views to the event floor. Corridors were widened into concourses, and new grand stair entrances allow gracious access to the upper level. Floor-level student seating behind the visitors’ goal enhances the home court advantage.
At the arena’s entrance lobby, terrazzo flooring inlaid with the Rice University crest was selected for its rich appearance and durability. Natural daylighting is achieved through the generous use of insulated glass in the club lounge, offices and lobby, and is made practical by placing these high-use spaces on the northern side of the complex. In the club lounge, maple flooring echoes the finish of the performance court, and pendant lighting accents the space’s volume. A palette of blues and neutrals throughout the facility recalls the team colors.
The two-story Youngkin Center is sited between the original arena and Fox Gym, which serves as a practice court. Designed to complement the Fieldhouse entrance addition, the Youngkin Center also stands alone as the new home of the Rice athletics department, housing athletic training rooms, strength and conditioning spaces, and academic assistance facilities.










