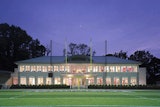Located on a rolling 64-acre site in Virginia’s agricultural Piedmont region, the Warrenton Aquatic and Recreation Facility offers both indoor and outdoor amenities to a growing population. An eight-lane indoor competition pool, where spectators can watch events from either tiered seating or a casual lounge area, is paired with a 7,700-square-foot, 67,000-gallon leisure pool complete with water slide, vortex, play structure, zero-depth entry, bubblers and hydrotherapy benches. The program also includes a spa, fitness and group exercise studios, a party room, a snack bar, locker rooms, family changing areas and administrative areas.
The two large pools sit side by side, separated by a glass wall that provides both visual transparency and acoustic separation. This allows for different user groups to occupy the facility simultaneously, with water and air temperatures adjusted accordingly. Integrated into the wall is the lifeguard and first-aid station, affording clear views to both pools and decks. Outdoor venues include a skate park, an inline hockey rink, an environmental learning area, a softball field, five soccer fields, jogging/walking trails and a concessions stand.
Inspired by the site’s history as a working farm, the building draws on agricultural references and natural colors. A broad gabled roof form provides simple, familiar massing. The amber hues of the masonry facades recall fields of barley above a fieldstone base, while the metal roof reflects the sky.










