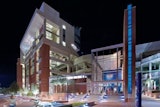The three-story Leonard Center reflects the college’s desire to provide health, wellness and recreation opportunities for all students, as well as training and practice facilities for student-athletes. Social areas such as lounges, a juice bar and shops are featured, as are health-related components such as examination rooms and testing laboratories.
As for recreation and competition, the facility includes a gymnasium with retractable seating for 1,200 spectators, a 48,000-square-foot field house with four full-size tennis/basketball courts surrounded by a 200-meter track, a natatorium with off-deck viewing, a 14,000-square-foot fitness center, racquetball courts, an athletic training room with a hydro pool, and multipurpose spaces for activities such as dance, yoga and martial arts. Approximately 30,000 additional square feet comprise a hall of fame reception area, office suites, storage, laundry facilities and underground parking.
More than 33,500 graphic images from various college departments and events were used to make up a 13-panel, 450-foot-long mosaic mural that occupies three walls of the field house. In the lobby, 8-by-5-foot banners with photos of campus life hang from trusses. Recycled materials are used throughout the facility — including vegetable oil used to power the elevators.










