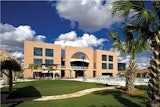The center includes a competition gymnasium, a recreation gymnasium, multiple fitness areas, an expansive climbing wall, an indoor pool, student and team locker rooms, offices, outdoor recreation program headquarters, multipurpose meeting rooms and casual lounge spaces.
The building itself is organized around a central circulation axis that connects the student housing area and central campus. A climbing wall tower anchors the east side of the building, facing the main campus, and serves as an orientation point from both sides while also helping define a dynamic entry lobby. The facility is divided into two main components — the public circulation and arena access area, and the controlled recreation center. The spine houses a large atrium space that opens up the center of the facility and introduces daylight to many of the recreation spaces, creating a visual connection between building components, despite the physical separation.
The exterior design incorporates durable ground-faced block masonry units and exposed steel, and the circulation spine is accented with wood panels attached to the atrium walls. Wood accent elements are also used at numerous other focal points, and the curved expression of the exterior is reinforced throughout the interior. Differently colored masonry units are used to break up exterior elements, as are red curved brick planes that buffer the mass in several ways.










