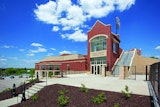Featuring a large, illuminated DU logo on its exterior, the center creates a dramatic impression from the nearby freeway and reinforces the university’s landmark presence. Twelve-foot-tall clerestory windows progress around the top of the field house and auxiliary gym, radiating a sense of energy and light while defining the edge of the roof that visually floats above the cast stone walls.
From the towering climbing wall at the entrance to the auxiliary gym and running track, the center creates a contemporary, student-focused environment with numerous enclaves for studying or just relaxing. Glass walls and the open environment create views from each main program area to the next. Panoramic views of the university’s soccer/lacrosse field can be found throughout the facility.
Through coaches’ offices, locker rooms and a 1,500-seat field house (DU’s first-ever home court for basketball and volleyball teams), the facility will help serve the school’s 18 men’s and women’s sports teams. Red and black school colors and the panther mascot are reinforced in carpet tiling and red leather chairs in the President’s Conference Room, as well as throughout the TV lounge, café and fitness club areas.










