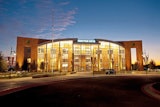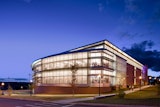UMass Amherst’s new recreation center is sited along Commonwealth Avenue, the university’s main thoroughfare, at a crossroad between residential zones to the north and south, the main academic campus to the east, and the athletic facilities, including the Mullins Center and playing fields, to the west. Siting the building in such a prominent location reinforces the university’s agenda to place recreation and wellness at the heart of its campus and mission.
The exterior combines red brick with wide expanses of glass and aluminum shading devices. The brick, which relates to the adjacent Mullins Center and many of the older buildings on campus, is detailed with deep reveals at openings to emphasize its solidity. This contrasts with the machined crispness of the aluminum panels and glazing system, which are designed to take maximum advantage of views and daylight while reducing the problems of glare and solar gain.
The interior is characterized by an abundance of natural light, and by the openness of the spaces that provides visual connections throughout the building. At its heart is the concourse. More than just a pedestrian route, this is a social place, with a café and seating areas, and an amphitheater at the main stair designed for both informal and programmed events. While access into the secure zone is restricted, overhead balconies to the cardio area and a glass wall to the gymnasium provide views into the activity areas from the concourse.
Beyond the reception desk, a generous corridor gives access to locker rooms, equipment storage, the wellness center and administrative offices. On the second level are the gymnasium and two more multipurpose rooms. The third level, dedicated to weights and cardio equipment, also offers external and internal views.










