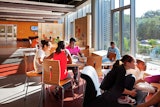Developed after the University of Florida decided to add women’s lacrosse in 2007, this project has five main components, each located to maximize functionality.
The competition field, which is set down to create an intimate bowl feeling, is located at the center of the site and uses spectator seating as a separation between the soccer practice area and the lacrosse practice/competition area. Practice fields for each sport are located at the far east and west parts of the site, respectively. On the west side of the competition field is spectator seating for 1,500.
The locker and training building provides an impressive backdrop at the south end of the field. During night games, its blue and orange walls reinforce the home field advantage. The use of red brick on buildings and site walls visually connects the new facility to existing campus athletic venues. The project also celebrates lacrosse by introducing patterning in the brick at the entrance piers that is an abstraction of lacrosse stick webbing. The entrance also incorporates crossed steel tubes to support the floating roof form. The steel tubes directly recall the raising and crossing of lacrosse sticks after a goal. The physical and symbolic centerpiece of the building is the locker room — continuing the use of school colors and features on wood lockers and cabinetry — where the team spends most of its indoor time.










