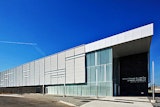Construction Cost: $69.5 million
Area / Square Feet: 208,000
Occupancy Date: January 2010
The Academic and Student Recreation Center is a fusion facility created through a complex collaborative effort between Portland State University, the City of Portland and the State of Oregon. The project houses a mix of public and private uses, with the ground floor incorporating retail storefronts and the upper floors occupied by the recreation center, the chancellor’s office, the PSU School of Social Work and city archives. Organization of the complex variety of uses prioritized public uses at grade and oriented primary program elements to the existing Urban Plaza. The entry lobby is designed as an extension of the plaza, utilizing the same brick paving and incorporating an overlook terrace for outdoor dining.
Above, the program is arranged vertically according to critical functional relationships and overall building massing, allowing the SRC to be contiguous and the overall massing to step to the north for solar exposure in the plaza. Both site and building design carefully respond to the adjacent context, knitting together a complex array of transportation modes and building uses across a sloping site.
Contextual materials and scale complement the Urban Plaza and university facilities. The lower four floors of the building are clad in a combination of brick, metal and glass, with the two upper floors utilizing only metal and glass to reduce the facility's apparent mass and relate to adjacent buildings. The varied uses within the facility have been reflected in the development of facades, with each responding to its different solar orientations and urban context.
Above, the program is arranged vertically according to critical functional relationships and overall building massing, allowing the SRC to be contiguous and the overall massing to step to the north for solar exposure in the plaza. Both site and building design carefully respond to the adjacent context, knitting together a complex array of transportation modes and building uses across a sloping site.
Contextual materials and scale complement the Urban Plaza and university facilities. The lower four floors of the building are clad in a combination of brick, metal and glass, with the two upper floors utilizing only metal and glass to reduce the facility's apparent mass and relate to adjacent buildings. The varied uses within the facility have been reflected in the development of facades, with each responding to its different solar orientations and urban context.
Judge's Comments
A very studied solution to an urban infill project, where you could tell a lot of thought went into the section and how different program elements stacked together.
— Robert McDonald, Ohlson Lavoie Collaborative
Having those delightful urban terraces brings the scale out to the street, and also creates intimate rooms for these athletic venues three and four stories above grade.
— Stefanie Greenfield, Cambridge Seven Associates
The building sections were the real magic of the project. There was kind of an inherent understanding of sustainability, and though the plan was ambitious, it was also inspired in terms of what the spaces are actually like inside the building.
— James Braam, 360 Architecture
Project Vendors
Other > Access Ramps/Stairs:Myrtha Pools USA
Other > Gutters:Myrtha Pools USA
Other > Ladders/Grab Bars:Myrtha Pools USA
Other > Cardiovascular Equipment:Matrix Fitness
Other > Cardiovascular Equipment:Technogym USA Corp.
Other > Climbing Walls:Nicros Inc. Climbing Wall Systems
Other > Shower/Toilet Partitions:Republic Storage Systems Co.
Other > Dryers:Speed Queen
Other > Washers:Speed Queen
Other > Dashers:Becker Arena Products Inc.
Other > Basketball:Connor Sports Flooring
Other > Flooring, Aerobics:Connor Sports Flooring
Other > Flooring, Fitness Center:Connor Sports Flooring
Other > Multipurpose:Connor Sports Flooring
Other > Track:Connor Sports Flooring
Other > Volleyball:Connor Sports Flooring
Other > Cardiovascular Equipment:Cybex International Inc.
Other > Scoreboards/Timing Systems:Daktronics Inc.
Other > Cardiovascular Equipment:Nautilus Commercial Fitness
Other > Basketball Backboards/Supports:Porter Athletic Inc.
Other > Volleyball Nets And Standards:Porter Athletic Inc.
Other > Cardiovascular Equipment:Precor Incorporated
Other > Flooring, Fitness Center:Resilient Athletic Floor
Other > Cardiovascular Equipment:Star Trac
View Next Project
Stouffville, Ont.
Stouffville Clippers Sports Complex
January 1, 2010
View Previous Project
Baltimore, Md.
Coppin State University Physical Education Complex
January 1, 2010










