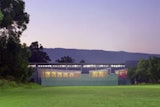The Garland Independent School District’s Special Events Center is a facility that looks more like an energetic performance hall than a typical school district field house.
District officials wanted a special events center that was completely unlike any other building in the area. To meet that goal, the team designed a center with a modern vernacular incorporating large expanses of glass that allow natural daylighting to fill the concourses, as well as provide visual connectivity for passersby. A curved front facade and sloped metal roof mimic the curve of the neighboring street, while multiple overlapping grids are incorporated to create symmetry and orient the building to the north and south.
Patrons are welcomed by a dramatic, multistory lobby, which features a grand stair leading to the main performance stage. The lobby’s sloped walls are an extension of the exterior. Similarly, reinforced structural trusses inside accentuate the sloped roof form.
Combining a special events center with a conference center allows for programming flexibility, but presented several design challenges. Since each facility needed to have its own identity, prominent entries are provided for each, complete with distinct and separate signage.
Inside, the special events center’s arena has 7,000 fixed seats, and its spacious floor can be configured for a variety of sports tournaments. The 25,000-squarefoot conference facility includes a 125-seat tiered lecture hall, additional meeting/ conference rooms and an 8,000-squarefoot ballroom, which can be divided into eight smaller rooms.










