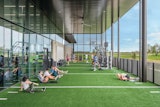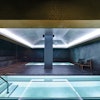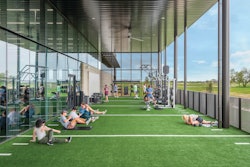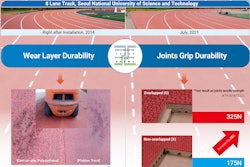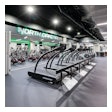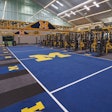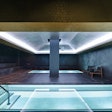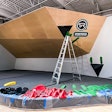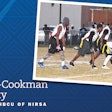A joint recreation center/library project restores the civic identity of a Seattle community
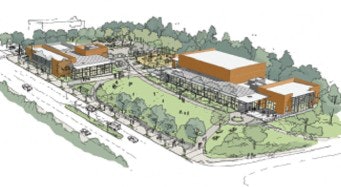
Less than two decades ago, Northgate, a small neighborhood located five miles north of downtown Seattle and consisting primarily of single-family housing along quiet tree-lined streets, was recognized by Neighborhoods USA as one of three national finalists for "neighborhood of the year." With vocal residents eager to take part in shaping their neighborhood's future, Northgate has always been a community with plenty of soul. But Northgate never had a heart, unless one considers the heart of this community to be its namesake - a 54-year-old shopping mall.
"A large shopping mall is the cornerstone of that area of the city. The mall is huge and has a huge parking lot around it," says Erin Devoto, Seattle Parks and Recreation's director of planning and development. "Not unlike many places, over time the city morphed around the mall and other retail centers that came along. The people of the Northgate community felt there never was a town center, and city leaders have been trying to develop a solution for a number of years."
By fall 2005, thanks to an innovative partnership between Seattle Parks and Recreation and the Seattle Public Library, Northgate residents' dream for a civic center to call their own will finally become reality. They're getting not just one, but two public buildings in the form of a 10,000 square-foot library branch and a 20,000 square-foot community center being jointly developed on a 3.5-acre site that, ironically, sits just across the street from the Northgate Mall. "We were both looking for property in the area and kept bumping into each other," says Devoto of what proved to be the start of her department's relationship with the city library. "Probably because of that, we started looking at whether it made sense to co-locate."
The agencies' decision to do so will introduce to Northgate an $8.2 million community center with a full-size dividable gymnasium, a fitness room, two family changing rooms, an arts and crafts room, a game room, a teen room, a large multipurpose room with an adjoining kitchen, a small meeting room, a lounge area and recreation staff offices. The $5.8 million library branch will boast a collection capacity of 40,200 books and materials, a meeting room, reading and homework areas for children, and computer work stations and instruction areas.
The Northgate library was made possible by Seattle Public Library's $196.4 million "Libraries for All" bond measure that passed in 1998. Seattle Parks and Recreation is using funds from a $36 million community center levy approved in 1999, which was followed a year later by a parks levy providing $198.2 million for parks development, enhancement, maintenance and acquisition.
A fraction of those funds is being used to build the 1.7-acre miniature park that will separate the library and community center, scheduled to break ground in August. The park is expected to accommodate soccer, flag football, lacrosse, tee-ball and various community events such as summer day camps and farmers' markets. Seattle public officials also expect the civic center to host basketball leagues, classes, after-school programs, seniors programs, weddings and community meetings.
Devoto anticipates the partnership will allow a variety of joint-programming opportunities that could serve patrons of both the library and the community center. "Our programming people are already getting together and coming up with ideas," she says. "For example, kids can do reading hour at the library and then come over here to do arts and crafts."
Some sports and recreation facility architects see the intrinsic value of such alliances, given the similar public-service missions of recreation centers and libraries. "Aside from the fact that they are both civic centers, anytime you can do more than one thing in one location is great," says Erik Kocher, a principal with St. Louis-based Hastings & Chivetta Architects Inc., designer of The Heights, a combined recreation center/library in Richmond Heights, Mo. "I know from personal experience of using The Heights, there's something natural about taking your kids from Saturday morning swim classes, getting them cleaned up, and then going up the stairs to check out books from the library. It's the perfect thing to do."
Nevertheless, it required some persuading on the part of Devoto and her Seattle Public Library counterpart, Alexandra Harris, before everyone at City Hall was sold on the concept. "Some people have said that it would be easier to do things the way we used to," says Harris, her agency's capital program director. "But there are advantages to seeing how others do it."
Among those advantages are shared mechanical, electrical and stormwater detention systems, which are expected to cut costs and improve operations efficiency considerably. Another advantage is that one architect was hired to design both the library and the community center, and one general contractor was hired to build both facilities. Devoto admits that taking this approach is a gamble. "In some ways, you could say there's more risk, because if the architect screws up, he screws up on both projects," she says.
Those municipalities considering joint library/community centers should also be prepared for what may happen if the fine line separating one facility from the other becomes blurred, both physically and figuratively. This is a concern that has been raised by residents of Juneau, Alaska, where a 100,000-square-foot recreation and aquatics center/public library is currently in its conceptual design phase.
"Residents have said, 'We don't want the library to smell like a pool,' and 'Will people know how to act in the library, after just coming from the basketball court?' " says Drew Harrington, a library building consultant on the project. "Design-wise, we have said from the very beginning that the library needs to have its own identity, its own personality, from the outside and inside. But it also needs to be compatible with the overall design."
The amount of work required to successfully integrate distinct library and community center components varies, depending on the layout of the facility (or facilities). For example, The Heights' designers included both components under the same roof, overcoming the challenge of a sloped site by locating the library on the facility's second level. The library has an independent entrance on the back side of the building, yet can also be accessed by recreation center patrons via a staircase neatly tucked away to the side of the rec center's main lobby.
On the other hand, designers of the Northgate project in Seattle - also located on a heavily graded site - decided that separate buildings for the library and community center would provide the most effective program there. The community center is pushed farther back on the site, giving the park and library greater exposure along the two street-fronts forming the site's west and south boundaries. "There is very little open space in this neighborhood, and this plan allows the open space to be pushed to the front of the site," says Harris. "The park becomes an asset, something for people to appreciate as they drive by."
The decision to place the library up front was initially criticized by some members of the Northgate community. "There were a couple of comments like, 'By putting the community center on the back of the site, it's taking second fiddle.' But if you look at the entire site, this works better. The community center has a huge gym and we thought the library was better aesthetically at the front of the site," says Devoto. "The difference with this project is that from the get-go, we've been trying to look at things through the eyes of people in the community. And we said that if one of us had to compromise for the good of the community, then that's what we would do. As it turns out, neither one of us has had to compromise anything."
The agencies' willingness to keep an open mind has led to the inclusion of a third partner in the Northgate project, the Seattle Department of Transportation, which is making street improvements to 5th Avenue, the major thoroughfare separating the project site from the mall. Among the $2.1 million in improvements are the realignment of a mall entrance to match the entry to the library/community center parking lot, and the construction of an underground stormwater detention vault that will capture runoff from both the street and the Northgate site.
When the Seattle library and recreation departments agreed to combine their site's detention system with the transportation department's project, the DOT offered to pay the cost differential, a move that has been credited with saving taxpayers money.
"We have too much brainpower invested in this project for it to fail," says Devoto, adding that the project's success comes from effective communication between all involved agencies and the Northgate community. "This is just another agency within the city, not a different country. We all work for the same boss, and we will figure this thing out together."









