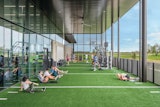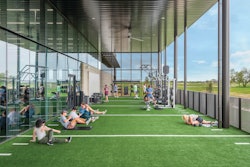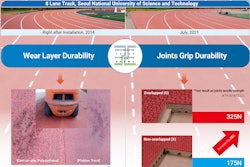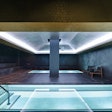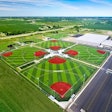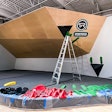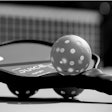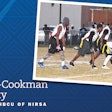The most effective strategy of acquiring athletic/recreation facilities is to plan carefully, build only what is needed and maximize utilization. To do so, administrators must be aware of emerging trends and technologies affecting both participation and construction.
The current resurgence of interest in sports on campus has fostered a wave of athletic and recreation facility construction, and school administrators are finding a new set of forces shaping their decisions.
Although more schools are competing for fewer qualified applicants as the high school and college-age population continues to decline, campuses are sprucing up their athletic facilities to help attract the best and brightest. The Carnegie Foundation recently reported that campus visits are the single most important factor in a student’s choice of college, and today’s student-athlete is likely to scrutinize the pool or track as well as the new science complex.
The Forces of Change
In this era or shifting student demographics, increased fiscal austerity and evolving building technologies, administrators must accurately target both present and future athletic needs. In order to successfully meet the challenges of the future, administrators should be well-versed on the trends and technologies affecting athletic and recreation participation and construction:
Changing focus of campus sports
While intercollegiate team competition remains the cornerstone of campus athletics, an increasing focus is being placed on recreation, health and fitness. Rising interest in individual life sports, such as running, swimming, aerobics and weight training, has created new demands for recreation facilities.
Intramural and club sport participation also has increased, with interest in basketball and racquet sports at an all-time high. In addition, many schools now have wellness centers—offering health promotion and preventive health programs to students, faculty and staff—as an adjunct to the physical education department.
The influence of the health club phenomenon is evident, as students are using campus athletic facilities as fitness centers, relaxation sports and social gathering places. Spartan utilitarianism is giving way to bright colors and pleasant spaces, modern locker rooms and health club aesthetics. Lounges, snack bars and vending areas offer students casual viewing of sport activities, while eating or studying between classes.
Replacement of aging facilities
The ‘60s was an era of unprecedented campus growth. As baby boomers reached college age, schools expanded to meet the demand. Many of the facilities constructed during that spurt are now showing signs of wear and tear, resulting in a new wave of facility construction.
Cost-consciousness
When money is tight for new facilities, campus adminstrators must make every dollar count. The most effective strategy is to plan carefully, build only what is needed and maximize utilization. Before any commitment to expansion or renovation is made, however, many schools are calling in sports facility architects or consultants to help determine the maximum use of existing facilities, anticipate the direction of future growth and develop long-term plans for athletic complexes.
Schools also are pursuing new ways to generate revenue from athletic facilities. Student fee assessments and limited-access user cards for alumni and the public can boost income. Other revenue sources include facility rental to community groups, and radio or TV rights fees. Snack bars and vending areas also can be significant income generators.
These new tactics add to operational complexity, but many schools are responding by hiring facility managers with the expertise necessary to generate additional revenue.
Handicap access
Equal-access regulations and the desire for a barrier-free campus have spurred renovation of many facilities. Changes most often involve lifts, ramps or elevators; swimming pool hoists and ramps; and exercise and therapy rooms.
Growth of women’s sports
The greatest force for change in campus athletics is the dramatic growth of women’s sports. In 1977, for example, NCAA schools averaged 5.61 women’s tem sports; in 1986, that number had risen to 7.15 teams per school. Last year, 1.8 million high school girls participated in team sports, compared with 300,000 in 1971. In 1972, the University of Califorina-Berkeley spent $5,000 on women’s athletics; this year’s budget is $1.9 million.
Sheer numbers alone often force schools to come to grips with undersized or inadequate facilities for women. Besides expansion, reorganization may be required to permit women’s access to team locker rooms, saunas, and equipment, training and weight rooms.
Women’s sports also are attracting increased spectator interest. The University of Texas-Austin sold 3,500 season tickets for the 1987 women’s basketball season, and averaged more than 5,000 fans per game.
Shifting popularity of sports
The shifting popularity of sports can change use patterns drastically. Among team sports, basketball and soccer are on the rise. In 1985, as many young people played soccer as played football; among 7- to 11-year-olds, twice as many played soccer. With less equipment to purchase and fewer players required, soccer is often more attractive to schools with small enrollments.
Recreational sports gaining in popularity include dance, aerobics and weight training. Weight rooms have gone coed, and free weights have virtually disappeared except for football training and weight-lifting clubs. In their place are machine weights, exercise bikes and stretching mats.
Pools and tracks remain among the most heavily used campus recreational facilities. New sports making an appearance include team Frisbee, wallyball (volleyball played in a racquetball court) and artificial climbing walls for mountaineering enthusiasts.
Among sports in decline, interest in football has slipped slightly, although it still is the pre-eminent collegiate sport in the nation. Other declines have occurred in hockey and tennis, as well as in gymnastics—a decrease due in part to liability concerns. The popularity of racquetball has also peaked, although there are still more players than courts at most colleges.
New Technologies
Athletic surfaces
In response to the increased demand for recreational and athletic facilities, many schools are constructing field houses or multipurpose spaces, which typically include a 200-meter indoor track with spectator seating, and an infield area usually devoted to basketball, tennis, volleyball or track and field events. The building may also be used for graduation, concerts, banquets or special events.
The floor surface is the backbone of this or any other facility, and is the most important material choice to be made during design. For a field house, the floor may represent 8 to 12 percent of the total construction cost. Abuse is high; wear and tear is constant. If a floor system fails, repair or replacement can be very costly.
Selection of a floor surface should be made with great care. Unfortunately, more than 175 products are currently available and competition among manufacturers is fierce. New products come and go, and old products change their names or revise their formulation. In addition, many of these products originated in Europe under a different name.
Most U.S. installations are less than 10 years old and many are less than 5 years old, so visits to inspect comparable installations (other than brand new ones) may be difficult or impossible.
Modern athletic surfaces are generally composed of some combination of rubber and/or polyurethane. They fall into two categories; premanufactured sheet goods or liquid-applied formulations.
The sheet goods tend to be slightly more expensive, but more consistent in thickness and composition due to quality control in the factory. The liquid or semi-liquid products may be trowel-applied, poured or screen-applied. Asphalt is the preferred substrate, although most also can be installed over concrete. Most of these products can be used either indoors or out.
Flooring products vary in cost, sport performance, durability, spike resistance, color, ease of maintenance, flammability and durometer (firmness). Durometer ranges from about 40 (soft) to 70 (hard). Some manufacturers can adjust the durometer so, for example, a series of indoor tennis courts can range from “slow” to “medium” to “fast” to suit different players.
Tracks built a decade ago had durometers of 65 or higher, on the theory that a hard track is a fast track. The trend today is toward softer tracks (durometer 45 to 55), which reduce leg injuries during training. Red is the preferred color at most schools—research reveals that athletes run 4 percent faster on a red track than on a black track.
No single floor system is optimum for all uses. In a multipurpose facility, compromises must be made. A banked track is ideal for runners, but restricts use of the space for banquets and graduations. Striping for many different sports can create confusion, and schedule conflicts may occur. The perfect basketball floor is not the perfect surface or track spikes, and the ideal tennis court surface may not stand up best to folding chairs.
Some schools have opted for portable floor system to resolve conflicting requirements. A portable wood competition basketball floor may be placed over a synthetic field house floor or even an ice rink. This strategy is labor-intensive, but can save considerable capital cost by combining two primary functions in a single facility.
For aerobics floors, the trend is back toward wood with springy substrate. Although wood is more expensive than pads or carpets, users actually report fewer injuries and better footing. Hygiene is better, cleaning is easier and the space is more flexible for multiple uses.
Outdoors, artificial turf has come under criticism for increased injuries and performance shortcomings and there is some movement back to natural grass. But for schools limited outdoor space that need to maximize field use, artificial turf deserves consideration.
Synthetic ice also is now available. This innovative product consists of 1-inch thick panels of high-density, self-lubricating polyethylene, sprayed periodically with silicone. The synthetic surface is somewhat “slower” than natural ice—glide is reduced and a little more skating effort is required—but initial cost is about $100,000 less than that for a refrigerated rink and operating costs are less than one-tenth that of real ice.
Swimming pools
Most existing collegiate pools are 25 yards long with four, six or eight lanes. Many larger institutions have Olympic-sized 50-meter pools and a number of smaller schools have considered building a 50-meter pool to gain a competitive edge.
Choice of appropriate pool size and configuration is completely dependent on the program for the pool. Twenty-five yards is the standard length for NCAA competition during the school year. The 50-meter length is normally used only during national meets, summer events or international trials. A 50-meter pool is a costly and marginal luxury at most smaller schools, although it is valuable for attracting a national meet or the occasional Olympic prospect.
For several years, the NCAA has debated switching from 25 yards to 25 meters. This change would render hundreds of existing pools obsolete, so there is much resistance. But the uncertainty poses a problem for a school that wants to build a new pool.
One solution to this dilemma is a “stretch” pool, an elongated shape with a movable bulkhead. Although smaller than a 50-meter pool, this shape has great flexibility. Its extended length (126 feet) permits either 25-yard or 25-meter lap distance, plus a separate diving area, allowing up to three competitive or recreational events to occur simultaneously.
The bulkhead is a bridge constructed of a stainless steel truss covered with perforated PVC grid panels, eliminating the “head-wave” that reflects back off solid walls during a swimmer’s kick-turn. Most swimmers like bulkheads because its slight resilience gives a little springiness on the turn.
Other pool shapes can serve specific needs. Some schools have used L- or T-shapes to achieve greater flexibility.
Water depth requirements also vary, with 3 feet, 6 inches ideal for recreation and instruction; 4 feet for lap swimming; 6 feet for water polo; 8 feet for synchronized swimming; and 13 feet for diving.
A movable pool floor, a hydraulically operated floor that can be raised to any desired depth, is one way to resolve these differences in a single water body. The floor can even be raised flush with the surrounding deck to allow easy access for wheelchair users, or to prevent unauthorized swimming when unattended.
Natural light in a pool should be used with caution, if at all. Several recent tragedies have been attributed to glare, which obscured the lifeguard’s view of swimmers. If used, natural light should be introduced indirectly, and in a location so that reflections are directed away from lifeguards, spectators and swimmers.
Support Facilities
The primary athletic spaces are the focus of any facility, but careful design of secondary spaces is equally important for performance.
Locker rooms
The best way to economize on locker facilities is through careful program analysis and creative reorganization. It’s uneconomical for team locker rooms to stand ideal for two-thirds of the school year, but because of sport season overlap, conflicting locker size needs and gender separation, maximizing locker utilization is a complex problem.
One way to build in flexibility is to use the modular approach. Modules may be used as separate team rooms or visitor locker rooms, or may be combined by opening doors between them for larger team or general locker room needs. Certain modules may serve as “swing” spaces for either men or women as needs dictate.
Coed locker facilities are fairly common in Europe. Privacy is maintained through individual shower stalls and toilet cubicles. A few U.S. schools have initiated coed saunas, but coed locker rooms seem a long way off, despite the obvious economy.
Pedestal-mounted benches (mounted on the base of the locker bank) are a space-saving alternative to the traditional double bench. The arrangement allows space economy, unobstructed aisles and easy cleaning, but a high base is required, limiting locker height to 60 inches.
Mechanical innovations include the increased use of space-saving, column-type showers; economical wall-mounted shower systems; pressurized soap systems; and centrally controlled shut-off and mixing valves. This latter arrangement, key-controlled by the staff, compromises individual user convenience for the sake of economy, control and water conservation.
Many schools are finding that custom-built wood lockers are cost-competitive with manufactured steel products. In a team room, wood lockers offer additional warmth and appeal, without necessarily sacrificing durability. Wood lockers and carpeted floors also offer that “pro team” look that appeals to recruiting prospects.
Racquetball/squash courts
Squash and racquetball courts are offered in a variety of prefabricated panel systems and can be purchased as a unit. Although wood is the traditional and preferred floor material, some courts are being constructed with synthetic floors. Besides being less expensive, these systems require no special HVAC treatment. (Wood floors often require air conditioning to prevent buckling during humid weather).
Glass walls are increasingly being used to allow spectator viewing of sports activities, and mini-lockers built into the sidewall of the court protect keys, glasses or valuables during play.
Press facilities
Radio and television contracts are lucrative, but place new demands on the design of buildings. Light levels must meet TV industry standards, and cable trays or dedicated conduits may be required between broadcast booths and remote units. Television truck overhead clearance and turning radius must also be considered. In addition, camera platforms, announcers’ booths and press conference rooms may be desirable.
Even small schools are finding that cable television has created a new potential market for local college sports. College media departments broadcast home games live to the local cable TV audience, or remote to gatherings of alumni in other parts of the country.
Scoreboards
Scoreboards at large facilities range from moving message-boards to color computer graphic panels to giant instant-replay screens. Such screens can cost $500,000 or more, and require structural support, power and communication connections, as well as an air-conditioned booth for the operator and control equipment.
Many schools, however, have obtained commercial sponsors to subsidize the entire installation in exchange for prominent advertising space on the scoreboard. The viability of this arrangement depends on the size and frequency of spectator crowds, and on television coverage of events.
Long-Span Structures
Athletic facilities usually require long-span roof structures to provide column-free, unobstructed space. The choice of structural system depends upon a value-engineering analysis of relative economies. For spans less than 60 feet (swimming pools or dance studios), precast concrete beams or steel bar-joists may be most efficient.
For spans up to 200 feet (field houses, gymnasiums or arenas), steel trusses, bents or space-frames are usually best. For ultra-long spans up to 600 feet, such as at stadiums, fabric structures are the only economical option.
Modern fabric structures have advanced far beyond the old tennis bubbles and festival pavilions. This first generation, consisting of vinyl-coated polyester fabric, was limited to temporary structures because of its 5-year life, flammability and tendency to collect grime. Permanent fabrics have since been developed, either using Teflon-coated or silicone-coated fiberglass.
Fabric structures offer two principal advantages: economy over long spans and a glowing, shadow-free canopy of natural light that is perfect for sports.
Most of the existing domed stadiums have inflatable air-supported roofs. However, well-publicized roof collapses, such as at the Pontiac Silverdome, have skyrocketed liability costs to spell the probably end for inflatable systems.
Current designs combine fabric with rigid structures that do not depend upon air support. Cable domes use a series of cables and struts to create a “cat’s cradle” network of support for the fabric. Cross-arch systems use steel or wood bow trusses crisscrossed over the main space, with fabric stretched over the frame.
For immediate spans of 150 to 300 feet, a fabric roof system offers no construction economy over conventional structures. The main attraction is natural light. Besides the aesthetic advantage, a fabric roof over a field house can save $10,000 to $40,000 per year in power consumption costs.
Fabric structures, however, are difficult to insulate. One approach is a double-layer system with several inches of translucent angel-hair fiberglass fluff between layers. Insulation levels up to R-12 can theoretically be achieved, but light transmission is reduced.
Some schools have constructed basketball arenas of conventional steel truss structure with a fabric oculus over the center of the court. This compromise permits some natural light, while minimizing the problems associated with larger fabric installations.
Other institutions are exploring operable roofs, a technology still in its infancy. Some large stadium operators are considering operable roofs to permit robust natural grass fields, while providing shelter for a full calendar of events during inclement weather. This system also is advantageous for pool facilities, which can open up the roofs during sunny weather. Costs for operable roof systems are very high, however, and the systems are largely experimental at this point.
At the other end of the spectrum, very limited budgets are leading some schools to consider pre-engineered buildings. These systems are very economical, but the buildings tend to be banal and not well-suited for specific athletic program requirements. One compromise is to hire an architect to work with the manufacturer, adopting the pre-engineered system to the school’s program and site, thus achieving a handsome building with optimum economy.
Lighting
Even if fabric roofs are not an option, natural light greatly enhances athletic spaces, providing visual relief and liveliness to an otherwise closed and isolating cavern.
At Harvard’s Briggs Cage, a roof of translucent plastic panels provides a luminous enclosure that is very pleasant for sports activities. The natatorium at Indiana/Purdue University uses a light monitor at its ridge to collect sunlight and diffuse it indirectly into the pool area. Other schools use artificial light along with strategically placed high and low windows to admit light, while excluding glare and distraction.
Where artificial light is used in a sport activity area, indirect lighting with H.I.D. fixtures can provide an even distribution of light without the distracting glare that down-light fixtures can cause. This is especially important for activities like indoor tennis or basketball, where overhead ball perception is critical. With proper design, an indirect light system can be simple, economical and effective.
Well-designed and appointed athletic facilities can help schools attract students. For a school to get the most out of its investment, however, facilities must be carefully planned and designed, based on accurate targeting of present athletic needs, balanced with accurate forecasting of future trends.
This article originally appeared in the September, 1987 issue of Athletic Business. At the time, Ralph Wolfe was a senior associate with Sasaki Associates, Inc.









