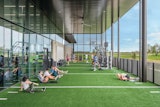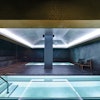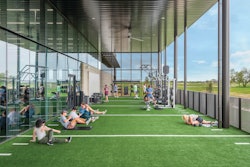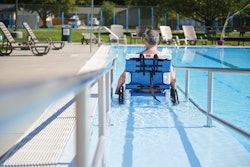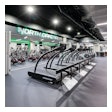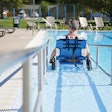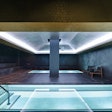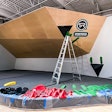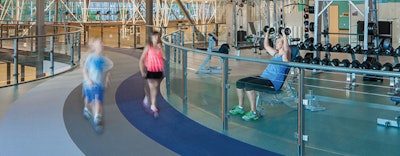
A staple in any modern recreation center is the walking or jogging track. It is typically found elevated around the gymnasium, offering the user views of the activity below — a sensible arrangement, but not necessarily the best, depending on the size of the facility.
"Over the years there's been a strong effort to try and go beyond the gym and go around fitness areas and other amenities," says Ken Ballard, president and founding partner of recreation facility planning and operations consultancy Ballard*King & Associates in Highlands Ranch, Colo. "Walking and jogging tracks that are just going around the perimeter of the gym can get pretty boring, and unless you have a really large gym, it often reduces the size of the track to the point where it's just too small."
The Auburn University Recreation and Wellness Center put the spotlight on the design possibilities when its corkscrew-shaped, third-mile-long recreation track debuted in August 2013, but you don't need a $53 million budget or 240,000 square feet to create an enjoyable experience, as more municipal recreation facilities are finding.
Indoor tracks appeal to a wide range of users for many reasons — escaping the heat in the summer or cold in the winter, the security offered by a controlled-access environment, being able to walk early in the day or late at night and have light to see by. But there's one group in particular that usually tops the list of users: seniors. "Walking and jogging are social activities for many people," says Ballard. "If you're trying to build a facility that has a strong appeal to seniors or you have a strong senior population in the community, it's something to keep in mind. Seniors are often walking for a considerable time, so making it more interesting for them is important."
One way to increase enjoyment is to increase the length of the track and decrease the amount of repetitions needed to complete a workout. Twelve laps to a mile is the maximum recommended for a recreational-use track, though eight or 10 is preferred, according to Ballard. "Most community recreation centers don't have that size gym space," he says. "To get the track size up, you're going to have to take it around other areas. Putting in an elevated track pretty much commits you to a two-floor facility, and then you look to put other things upstairs and extend the length of the track by looping it around other areas."
As more amenities are added to the second floor, the opportunity to expand the track increases, as does the number of activities on display. "You have the ability to bring it by the pool and people can look into the pool, the gym, the fitness areas," Ballard says. "If you're in an area that has some decent views, having outside windows to other views or corridors makes that whole experience more interesting and enjoyable and brings in natural light."
While being able to traverse various program spaces is more appealing to walkers and joggers, a poorly designed layout can become an annoyance at best or serious hazard if users of other program areas are constantly crossing the track to get to where they need to be. The track itself should be clearly separated from the program area it borders, usually denoted by a different color or set of colors, and marked with telltale lane markers. Stairs and elevators offering access to the upper floor need to be located accordingly. "What you want to do is bring people up to the second floor in the middle of the track so they can access cardio or weight areas without having to cross the track," says Ballard. "The more you can put inside the track perimeter, the better off you are from a safety perspective."
Exceptions include storage spaces, mechanical components or other areas limited to staff-only access that can be located outside the track's perimeter.
A greater safety issue may be controlling use of the track itself. "The problem is that most walkers want to walk in a group," says Ballard. "We're trying to enforce rules that are counter-productive to the user but have to be dictated by the width of the track."
Why not just make a wider track? "There has been talk of that at some facilities," Ballard says, "but pushing up the size also pushes up the cost, and if it is going around a gym it may interfere with the clearance around basketball and volleyball courts."
Other things to consider when laying out a track are how often the direction of traffic will change and how it will be denoted, where amenities such as water fountains will be located, and whether accommodations will be made for specific user groups. "Some centers have certain times that are designated for parents with strollers," Ballard says.
If all of these factors are taken into account, track design can go a long way to safely enhancing the energy and appeal of any recreation facility. Says Ballard, "You've got to be smart about how you do it."
RELATED: Resilient Sports Flooring Allows for Training in Hallways
This article originally appeared in the November 2014 issue of Athletic Business with the title "Off The Beaten Path"










