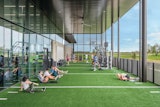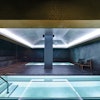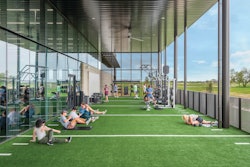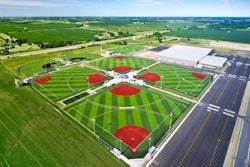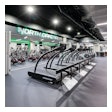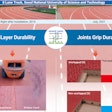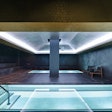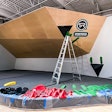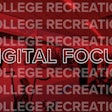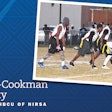This article originally appeared in the March, 1987 issue of Athletic Business.
Today’s tight economic environment demands the implementation of cost-saving, utilitarian, even revenue-generating programming—three factors heavily influencing trends in HPERA facility components.
Recent trends in college HPERA (Health, Physical Education, Recreation and Athletics) facilities reflect both planners’ and architects’ increased sophistication, and a sharper focus upon the needs of the consumer, or user.
Trends in HPERA facility components are moving away from the dictionary’s somewhat whimsical definition of a trend as “a general movement, current style or preference, a prevailing tendency or inclination.”
Instead, today’s trends show an application of sound and rational principles and concepts, based upon cost-saving, utilitarian programming and, quite often, revenue generation.
Cost-conscious, demanding era
First, the economic environment of most public and private providers has mandated cost-conscious and demanding approaches by clients. The more they know in this lean and mean era, the more they can expect from their architects and planners.
Likewise, there is a trend among architects to know more about HPERA facilities, and to recognize the gaps in their own knowledge.
Some architectural firms now specialize in HPERA facilities. As a result of this specialization, the large number of design and construction improvements reflect a more widespread application of principles and concepts fundamental to a sound HPERA facility.
Bring on the specialists
Clients are using program consultants to assist in program definition, and architects are using consultants to assist in program interpretation. Those consultants then become an integral part of the larger planning team.
Some architects may select a consultant of their own planning and design team, however, the tendency appears to be that the owner/client engages a consultant to work with the architect on their behalf.
Just as more consultants are being engaged, more specialized manpower, in the form of facility managers, has arrived.
The tendency to hire facility managers has increased due to the increased need to generate additional revenue, as well as to maintain security and building integrity, and to promote efficient operation.
The money game
Funding alternatives have become more prevalent for planning/construction and facility operation. On some larger enrollment campuses, the clear trend during the past decade has been the use of student fee assessment to assist with facility projects, notably those used for recreation.
Increased student fees have also been necessary to offset actual operational costs. In addition, limited-access user cards have been offered to alumni, select community groups and individuals, boosting revenue.
A further lesson in sound financial management of recreation facilities can be learned by carefully examining the fate of private, for-profit facilities.
A lack of vision and failutre to remain on the cutting edge in terms of the public’s interests has contributed to the closing of numerous large facilities with marvelous potential.
The American playing and paying public can be quite fickle—ask any of a large number of tennis club owners whose clubs have been up for sale during the past few years.
For the most part, the surviving club now offer a variety of recreational activities, in addition to tennis.
Another step toward cost-effective, efficient operation is determination of the intended facility use and users, prior to final design.
For example, in one facility, indoor tennis courts were combined with a basketball/volleyball area but the surface was too fast for serious tennis players, so expected revenue wasn’t generated—an unfortunate consequence of not planning ahead.
Trend exposition
Advances in lighting: continued advances in lighting technology have increased both the effectiveness and efficiency of lighting for both indoor and outdoor HPERA facilities.
Fewer fixtures now provide more light, and higher quality light, to meet the needs of the participants, as well as those broadcasters and video cameras.
Sports surfaces: Progress continues in the manufacture of all surfaces including artificial ice, synthetic floors and artificial turf.
Although a move back to traditional wood inside and natural grass outside seems to be gaining ground, there remains a place for artificial and synthetic surfaces.
Wooden floor manufacturers have also taken a renewed interest in sub-surface preparation and total floor installation as it affects the “give” or “spring” of the floor, thus reducing body joint shock.
Increased attention is also being given to flooring and surfaces of dance rooms accommodating ballet, and modern, aerobic, jazz, square and ballroom dance.
Increased use of graphics, color and signage: Users want pleasant surroundings for recreational activities. The sterile environment of the past, influenced heavily by hospitals, represents a bygone era.
The use of appropriate signs not only increases the appeal of the facility, but can also assist in operating a well-planned facility. In a “not-so-well” planned facility, signs become a necessity to assist users.
Amateurish-appearing temporary signs are rapidly disappearing, to be replaced by permanent signs. A sign that has more than a 60-day life shouldn’t be classified as temporary.
Pedestrian traffic flow: collegiate athletic/recreational facilities, serving a large number of outside users, may be appropriately placed near the perimeter of a campus, with adequate support parking space and ease of vehicular ingress/egress.
However, most recreation/physical education facilities are better placed central to campus, much like the student union. Pedestrian traffic flow to and from the building should receive prime consideration.
Spatial relationships: Interior pedestrian flow remains happenstance in too many cases. There should be a specific reason, supported by rationale, regarding placement of each space within the facility.
Internal viewing windows will help advertise activities, provide building definition, deter vandalism and improve security.
Equal access: Consideration of the disabled has affected the components of HPERA facilities, with alternatives provided throughout the building such as, pool ramping, hydraulic lifts and exercise rooms. The equal access issue has been the primary cause for many institutions to construct new facilities or renovate old facilities.
Improved security: The trend is toward designing facilities with an eye to improved security. The facility managers/operators have been complaining for years, and finally the message has gotten through—vandalism decreases as security increases.
Fancy locker rooms: Trends in designing locker rooms have transcended the locker-and-bench with shower style of yesterday. Today’s locker rooms come equipped with saunas, whirlpools, and steam and tanning rooms.
Indoor jogging tracks: Climate-controlled, indoor jogging tracks are in demand in all parts of the country, and usually appear high on the list of desired features of a new HPERA facility.
If the building design and structure allows for it, an elevated jogging track has many advantages over a ground-level track. Of primary importance is safety and efficiency related to pedestrian traffic flow and required ground-level square footage.
Weight rooms go coed: The trend is to design larger and better equipped coed weight rooms. A tendency also exists to call these rooms something other than weight rooms, since free weights are rapidly disappearing, except in football weight rooms or club weight-lifting rooms.
Machine weights, exercise bikes, warm-up/cool-down stretching mats and other special exercise devices are more “in.” For the most part, this minimizes required supervision and decreases theft.
Decreased interest in gymnastics: There has been a marked decrease in gymnastics interest at all levels, due in part to liability concerns.
Still, if enough scheduled usage dictates it, a case can be made for a dedicated room. A portion of the room could be adapted to serve martial arts or comparable activities requiring nets and/or limited floor space.
Declining interest in racquetball: The interest in racquetball has waned during the past few years. This is good news, however, to most racquetball enthusiasts at the college level, since too few courts generally exist for too many players.
Popularity of wellness centers: There is a definite trend for health education, physical education, campus recreation and others to offer students and faculty health promotion/preventive health/wellness programs.
Spread of computers: As in nearly every human endeavor, the age of computerization has arrived within HPERA facilities, affecting the offices, students and faculty, entry and exit procedures, energy systems, equipment checkout, and wellness and fitness profiles and programs.
Autocad design system: The CAD system is a computer-assisted design program utilized by architects when planning facilities. When using this system, it’s easy to make alterations in space within the facility. This has been a real boon to architects because it eliminates the tedious task of redrawing plans by hand each time a design change or space allocation change is necessary.
It’s also helpful because architects operate at remote sites and modification instructions can be sent back, over the telephone lines, to the home office housing the main computer.
An all-important catchall list
The following have also been observed as interesting trends and/or innovations:
- Vending areas serving as social meeting places, which offer the opportunity to generate significant revenue.
- Student reading rooms acting as library satellites, but with many personal touches, such as availability of films and tapes of lectures.
- Elimination of “dead” spaces (beneath stairwells), by using live plants with grow lights.
- Scattered lounges.
- Folding walls and seating.
- Artificial climbing walls.
- A “rolling” roof over a swimming pool.
Facilities that facilitate
The statement “facilities are to facilitate programs” has for years been used by facility planners, but now more individuals involved in the planning process understand the significance of that statement.
The underlying philosophy is closely related to the saying that “the customer is king.” It’s on that premise that planners should design, program and operate facilities of the future.
Richard B. Flynn, Ed.D., is dean of the College of Education at the University of Nebraska at Omaha.









