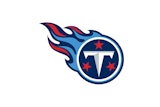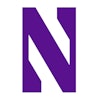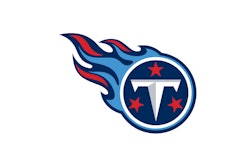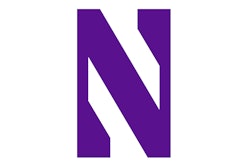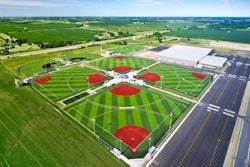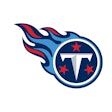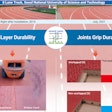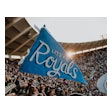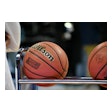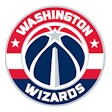The sports architecture profession has come a long way in 25 years, to the point where it truly is hard to tell the players without a scorecard
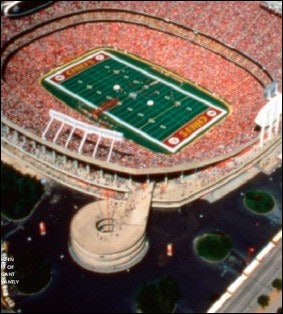
It isn't as if there were no architects in 1977. A person wanting to build, say, a basketball gym might contact a local architect, who might in turn contact another local architect with prior experience in designing gyms. The prospective gym operator might consult the local library, but if the architect had told him the ceiling height should be 22 feet, it was unlikely he would find anything in the library to contradict this. In 1977, there were people who were called on to design sports facilities, but with one exception - the large engineering firms that tackled pro stadiums and arenas - sports architecture as a specialty hardly existed.
Anyone who has circulated a Request for Proposals recently knows that times have changed. In 2002, it is not unusual for an RFP to attract dozens of firms with regional and national reputations, or for local architects to have already created attractive (and, they hope, lucrative) alliances with national firms that specialize in sports and recreational facilities. Athletic Purchasing & Facilities, the only written record of sports architecture 25 years ago, shows a remarkable explosion in the number of architecture firms devoting at least some of their energies to this growing market. When AP&F debuted its Directory of Professionals in the February 1982 Buyers Guide, 37 architecture firms and 16 sports facility consultants were listed. Athletic Business' online Buyers Guide currently lists 319 architecture firms and 129 sports facility consultants/ specialists.
Along with a jump in quantity has come a corresponding leap in quality - or, more accurately, in architects' understanding of the needs of sports facility owners and users. These buildings look better, but more important, they function better than the facilities of 25 years ago. Architects are better educated in the nuances of sport - but then, so are facility owners and users. Expectations of what sports and recreation facilities should be have increased lockstep with the rise of the sports architecture specialist.
While this development is overwhelmingly positive for anyone who works in sports and recreation, the proliferation of professionals sometimes leaves people feeling merely overwhelmed. As anyone who has ever been faced with a supermarket aisle filled floor to ceiling with laundry detergent can attest, confusion can be the result of too many choices.
The current climate - more architects, a more uncertain economy - isn't helping matters, either. Firms are cranking up their marketing efforts and fine-tuning their pitches to the extent that some successful projects are claimed by a handful of firms, while some unsuccessful projects have been successfully buried. At times this ultra-competitive new century makes 1977 - for all its uninspired aesthetics and shortage of sports knowledge - glow with a nostalgic haze.
Old Pros In the beginning, everything was engineering. After the turn of the last century, as baseball exploded in popularity, franchise owners turned to engineering firms to add grandstands to their fields and, later, upper grandstands and roofs. These were wood at first, until a number of fires led to the use of concrete and steel. As permanent edifices became the norm for what had been a pastoral game, ornamentation in the form of columns, gargoyles and towers was added to what had been strictly utilitarian structures.
But still, the primary focus was on engineering - achieving long spans in arena ceilings or stacked seating bowls around stadiums - and it would remain so for the balance of the 20th century.
For much of that time, Osborn Engineering Co. owned the Majors. Founded in 1892 as bridge and roadway engineers, the firm was hired in 1909 to rebuild Cleveland's League Park after a fire consumed the park's wooden grandstands. Fenway Park, Yankee Stadium, Forbes Field, Cleveland's Municipal Stadium and many other projects followed - Osborn's dominance was felt as late as the 1960s and 1970s, when facilities such as Washington's RFK Stadium (the first fully cantilevered, column-free stadium) and Pittsburgh's Three Rivers Stadium helped define a modern, multipurpose aesthetic. Then, as Three Rivers Stadium was opening to much fanfare, the company's lead architect, Al Papish, died of a heart attack at age 49.
"At the time the firm was named Osborn Papish, and we were the HOK of the sports industry," says Gene Baxendale of what is now called Osborn Architects & Engineers. "We were on the cutting edge of design. But we didn't react to Al's death as well as we should have, and we let it slip away from us."
They had help. At about the time that Three Rivers was continuing the trend toward dual-purpose stadiums, the Kansas City firm of Kivett & Myers was designing the Truman Sports Complex, which was comprised of Arrowhead Stadium and Royals Stadium (now Kauffman Stadium) and would open in time for the 1972 NFL and 1973 MLB seasons. Both stadiums featured better sight lines for their respective sports, as well as a greater number of luxury boxes and distinctive design touches missing from the circular, two-sport facilities.
Kivett & Myers ended up having tremendous influence on the history of sports architecture, if only because its subsequent purchase by deep-pocketed HNTB Corporation (then an engineering firm) eventually spawned a half-dozen other influential sports practices. But in 1977, the dawn of free agency in sports, HNTB - which had not designed a single sports venue prior to its 1975 acquisition of Kivett & Myers - had its own "best team money could buy." With one stroke of a pen, HNTB had become the leader in stadium design.
Old College Tries For years, sports architecture on university campuses could be summed up in one word: Rectangular. Competitive venues ranged from horseshoe-shaped grandstands around a rectangular gridiron to wooden benches on either side of a rectangular basketball court or pool. Recreational venues were simply competitive venues minus the competitors - the campus gym and campus pool. Like professional stadiums of the era, many older facilities featured classical and neoclassical flourishes in their entries, such as grand stairs and vaulted doorways, but were essentially stripped down inside. Firms such as the Eggers Group, which designed Yale University's Payne Whitney Gymnasium in 1932, were in the business of designing iconic campus buildings, from science halls to libraries to dormitories. Sports facilities were just another swatch of the campus fabric.
Social developments of the 1960s and 1970s - chiefly the movement toward coeducational campuses and the development of women's sports programs - pointed toward a change in college sports architecture. But with the country in the grip of various crises - political, energy, moral - and college administrations coping with widespread unrest, early design efforts tended more toward the utilitarian than the inspired. These consisted mainly of expanded field houses, aided by improvements in synthetic surfaces and retractable seating, that could offer competitive areas as well as large open spaces for physical education classes, team-sport practices and intramurals.
One distinctive architectural style to emerge during this period was the hyperbolic paraboloid roof, pioneered in the sports arena by Melrose, Mass.-based Daniel F. Tully Associates. These wood structures could cover large spans inexpensively and offered something a little different, although like domes (another 1970s trend), each was essentially the same as every other hyperbolic paraboloid (and as many owners later found, impossible to expand).
Dan Dilullo, now principal of his own Melrose, Mass., firm, Dilullo Associates, worked with Tully beginning in 1985, at about the time the hyperbolic paraboloid trend was coming to an end.
"They were interesting buildings, for the most part," Dilullo says. "But then the price of wood went up and the price of steel structures came down. Once they started to cost as much as or more than conventional buildings, that was it."
Tully Associates also eventually went belly-up, but there is no doubt that the success of the hyperbolic paraboloid opened some eyes to the design possibilities in college recreation.
"When Dan was starting out in the recreation market, a gymnasium was basically a gymnasium," Dilullo says. "As colleges started to spend huge amounts of money on athletic facilities, it started to attract other firms who saw this as a way to enhance their business with something that was more exciting than a gymnasium."
The first modern college recreation center was still a few years away, but schools were beginning to understand the recruiting and retention potential of adding recreational space to their campuses, even if it was still largely shared with the athletics program. Tully's buildings in the northeast, Hastings & Chivetta's first forays into college and municipal recreation in the Midwest and Parkin Architects' work in the West became the three early rec-center design incubators as the 1970s came to a close.
A Sudden Realization HNTB thought it had cornered the market, not just in Kansas City but nationally. "They had the best and the brightest young sports designers," says Ellerbe Becket's Stuart Smith. "Much of the sports design that was done from the mid-'70s until the early '80s was done by HNTB."
But in various areas of the country, other architects were suddenly realizing this market segment had billion-dollar potential. For example, in the Southeast, a trio of firms began to rein in that region's sports market with a mutually beneficial partnership. It started when Heery and Heery, a father-son firm that had gotten its sports start in the early 1960s with the University of Georgia's Samford Stadium, was awarded the Atlanta-Fulton County Stadium project as a joint venture with Finch Alexander Barnes Rothschild and Paschal (FABRAP). First known as Finch Heery, then as Heery FABRAP, the partnership went on to design a number of sports projects through the 1970s and 1980s, their joint practice specializing in collegiate arenas gradually creeping north into states like Kentucky and North Carolina even as both firms pursued sports work separately.
And then, the third firm in the partnership - Rosser White Hobbs Davidson McClellan Kelly Consulting Engineers - purchased FABRAP in 1984 and permanently dissolved the Finch Heery joint venture. Led by Henry Teague, former president of FABRAP, Rosser FABRAP went on to design Atlanta's Georgia Dome and Turner Field before changing its name to Rosser International in 1992.
In Kansas City, HNTB had to struggle from the start to hold onto its young architectural team. With the ink still wet on HNTB's acquisition papers, a group of Kivett & Myers alums formed Devine James Labinski Meyers rather than work for HNTB, an engineering firm. DJLM's first foray, however, was cut short when the owners of the upcoming Meadowlands project, for whom DJLM did a planning study, balked at giving a project of that magnitude to a group of young architects with a minimal track record. Ron Labinski, Rick deFlon and others returned to HNTB, which became architect of record on Giants Stadium, while Devine James Architects carried on.
Seven years later, now with a résumé to match their ambition, Labinski and others again decided to try to go out on their own. This time, they approached Hellmuth Obata and Kassabaum (a St. Louis-based firm with a minimal sports experience) with the idea of creating an all-sports division of HOK in Kansas City. The firm agreed. Joined by HNTB architects Dennis Wellner, Joe Spear and Chris Carver, Labinski aggressively marketed HOK Sports Facilities Group as the premier sports-only practice - which, in fact, is what it became.
A second major break from HNTB came in 1988, when architects Ron Turner, Mike Hallmark, Paul Jorgensen and Gordon Wood approached Minneapolis-based Ellerbe Becket (itself a recent amalgam of The Ellerbe Company and Welton Becket) with a similar offer - bankroll our fledgling franchise in Kansas City and we'll deliver you a big piece of this growing market. This was in some ways a better fit than the one that spawned HOK Sports; Ellerbe had prior experience in the collegiate sports market (most significantly at Notre Dame), while Welton Becket had designed arenas from west (L.A. Sports Arena) to east (New York's Nassau Coliseum). But then, there was plenty of work for everybody: HOK had Major League Baseball all but locked up, Ellerbe Becket began to churn out pro arenas and college football projects, and HNTB became nearly synonymous with minor-league ballparks.
To Smith, the confusion engendered by all that shifting of personnel - the many competing claims of who designed what, who was there first - was a natural progression for a young industry full of go-getters.
"It's like religion," Smith says. "Every day, a new church is founded because some parishioner doesn't like the direction the church is going."
Remaking Rec By 1977, a number of architecture firms were beginning to work on recreation centers. Hastings & Chivetta Architects, which had designed the Florissant (Mo.) Recreation Center in 1971, was about to open St. Louis University's Simon Center in 1981; in the Northeast, Stanmar Inc. had debuted its first of many recreation projects, the Toms River (N.J.) YMCA, in 1971. Everywhere, municipal and college recreation projects were carried out by local firms - until David Body took to the road.
Body had been a four-sport star, although the sports he played (squash, tennis, lacrosse and paleta Argentina) weren't exactly above-the-fold material. He started with Parkin Architects of Toronto in 1965, moving to the firm's new Los Angeles office in 1970. He'd hoped to one day marry his career aspirations with his love of sports, but the phone had yet to ring. ("That's the trouble with architecture," he says. "Someone has to ask you to do a building.")
Then, the University of California-Davis came calling. Recreation Hall, which opened in 1975, followed a familiar script: It was a competitive basketball venue that doubled as a recreation space. But Parkin's first recreation project was enough to get it noticed within the University of California system, and soon Body was working on what would in 1983 open as UC LA's John Wooden Center. Body says any accolades for this renowned project really belong to then-Recreation Director (now Athletic Director) Peter Dalis and the school's then-chancellor, Charles Young.
"They went out on a limb," Body says, "because until that time there hadn't been a building of this sort that had white walls, carpeted floors, extensive use of glass, art or plants. It was the first time that students were challenged to respect a recreational building, rather than have a building that was designed to be bulletproof. That was in my mind the significant change, and unquestionably it was the building that got us started on this merry-go-round. It was a new building type, it was at a prestigious university, it had John Wooden's name attached to it and it was 20 minutes from an airport."
It also had a tireless promoter in Body, who took knowledge gleaned at UCLA and began spreading the gospel by teaming as a sports consultant with local firms all over the country. Roy Viklund, who helped initiate Sasaki Associates' sports practice in 1985, says, "Parkin wasn't an organization of a lot of people: It was David showing up. For awhile, whenever we were in competition it was always David who we were up against."
Sasaki's rise to prominence began with three Boston-area projects (Bowdoin and Brandeis Universities, and Boston College) and continued nationally as the firm joined a growing number of architects thinking outside the regional box. The Eggers Group (later Hillier-Eggers, now Hillier Architects and Planners) was a pioneer, as was Hastings & Chivetta, which discovered that its St. Louis University project was a magnet for potential clients from all over.
"It was one of the very first non-shared, recreation-only buildings," says Hastings' Erik Kocher. "It was new and innovative, and while you might look down at the architecture today, when you compare it to everything that had come before it, it was actually pretty interesting. It had big open spaces, an efficient plan and lots of natural light, which nobody had been doing in those spaces. We started getting inquiries about doing work outside of St. Louis, and the firm went from being a little regional practice to a national firm."
Growth and Change The sports building boom that began in the late 1980s got an important boost in the 1990s: cash. Unprecedented interest in sports met unprecedented wealth, and the result was a huge expansion both in new construction and renovation, and in the number of architectural firms ready to carry out ambitious project after ambitious project.
The largest firms, Kansas City's triumvirate in particular, continued to beget other firms. Ron Turner left Ellerbe Becket in 1995 to form a Los Angeles sports branch of Seattle-based NBBJ. That same year, George Heinlein and Brad Schrock left HOK to form Heinlein Schrock (now Heinlein Schrock Stearns after a merger with interior-design firm Stearns + Company). Devine James finally got Rick deFlon back in 1995, after his turns with HOK and Ellerbe Becket; Carl Yaeger followed from Ellerbe Becket later that year, resulting in the firm's current lineup of Devine deFlon Yaeger.
The more regional recreation-oriented practices saw less of this sort of movement, a notable exception being a dual defection from Hastings & Chivetta in the early 1990s that created Bond + Wolfe Architects. Nor did much occur in the way of consolidation and franchising, with the very notable exception of Cannon's purchase of Parkin Architects in 1994 (and its 2001 acquisition of Johnston Sport Architecture of Victoria, B.C.). But spectacular growth resulted as established general-practice firms began to pursue recreational projects on their own, and as local firms that partnered with national sports practices began to use the experience as a springboard to enter this market.
National sports-architecture firms didn't intend to sow the seeds of future competition. Says Body, "We were running out of universities in California to do sports buildings for, and we chose to associate sometimes because state law required it and sometimes simply because we weren't a big firm. Parkin was only 25 people, so we'd do the design planning and the local firm would do the contract documents and some of the construction administration. A lot of them seemed like good gigs at the time."
Parkin (and later, Cannon-Parkin) was in this way able to become involved in many more projects around the country, but as a consequence, some of the firms it partnered with - Yost Grube Hall in Portland, Ore., Singleton Architects in Jackson, Miss., and Marcellus Wright Cox & Smith in Richmond, Va. - have in turn begun to pursue new sports projects. Does this mean the ancient system of apprenticeship is alive and well in architecture. "We've helped establish sports and recreation as a specialty for a lot of people," Body says.
It may be that helping seed sports practices elsewhere is the mark of a firm that has "made it" nationally. One firm that has grown to reach this level is RDG Sports of Des Moines, Iowa, which as Bussard Dikis debuted in recreation with the University of Iowa Fieldhouse renovation in 1984. RDG Bussard Dikis, as it was known between its 1989 merger with Omaha, Neb.-based Wilscam Birge and Associates (which created Renaissance Design Group) and the forming of RDG's sports group in 1999, worked primarily in Iowa and bordering states until the early1990s, when it began to branch out to jobs in Pennsylvania, Florida and Texas. Now a force in recreation nationally, RDG recently teamed on Northwestern University's Tennis & Recreation Center with PHN Architects of Wheaton, Ill., which had prior experience in health clubs and hospital wellness centers (Illinois law requires an Illinois architect act as Architect of Record). Now PHN is actively pursuing college work, which is RDG's meat and potatoes. "Teaming with us was an entrée into the college rec arena for them - plus, they're skilled architects," says RDG's Jack Patton. "It's a suicidal concept, I suppose, but it is a big world out there and there are a lot of opportunities."
Today and Tomorrow New players take the field all the time, while some old players raise their profiles. Certain regions have taken on overtones of Kansas City, circa 1988 - for example, Denver, where three firms have become formidable national powers gearing up for battle. Sink Combs Dethlefs, which did its first sports project in 1975, enjoys an advantage in college recreation and professional sports facilities; Ohlson Lavoie Corp. has for 20 years been the national leader in hospital wellness and private health club design; the youngest, Barker Rinker Seacat (1984), is most established in municipal recreation. The lines, however, have begun to blur. The recession has caused a retrenchment in hospitals and private businesses, leading Ohlson Lavoie to make a big push for college and municipal projects. Sink Combs Dethlefs has ranged farther afield for collegiate and municipal work, and both that firm and Barker Rinker Seacat have begun to feel the squeeze of local overbuilding.
Elsewhere, formerly regional firms are popping up on the national radar: F&S Partners of Dallas, TMP Associates of Bloomfield Hills, Mich., Moody•Nolan Ltd. of Columbus, Ohio, Hughes Group Architects of Sterling, Va. All have benefited from local sports and recreation building booms, and now bid for major projects everywhere. On the biggest jobs, they have been joined in the hunt by a number of big-name designers - Rafael Viñoly, who bagged the Princeton University Stadium project; David Schwartz, who designed Dallas' American Airlines Center; Cesar Pelli, who created an addition to Payne Whitney Gym - looking for a piece of the action.
These sorts of projects are typically carried out with the assistance of a sports specialist - The Sports Management Group, HKS Sports Design Group and Ellerbe Becket, respectfully, did the three listed above - but it's a trend looked on with more than a little irritation by sports-architecture firms who feel they are fine designers in their own right. Says Ellerbe Becket's B.J. Van Vreede, a marketing veteran of three sports-architecture firms, "It has to look cool, but it also has to function, and there's nobody in the world that does it better than American sports architecture firms."
For a field that seemingly came out of nowhere, sports architecture after just 25 years is at the top of its game. Even with a roster of architects that has increased ninefold in two decades, there is no indication that expansion has diluted the pitching. "Different firms have different skills," says Patton, "but across the board there has been a collective cranking up of design because of what the other guys are doing."









