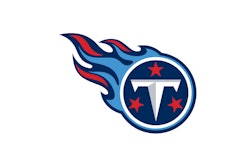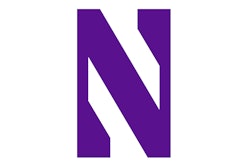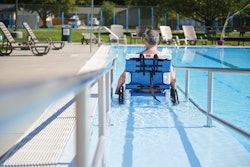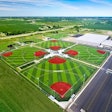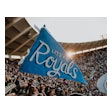With funds for new facilities increasingly hard to come by, renovations and phased retrofits are allowing large spectator venues to change with the times
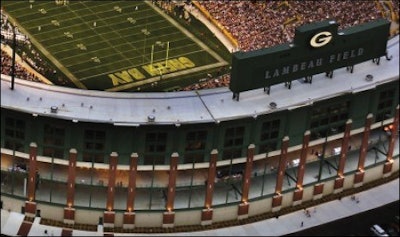
The 1990s saw unprecedented new construction of professional and collegiate stadiums and arenas. Then, the first two years of the new millennium saw a stock market crash, a major terrorist attack on U.S. soil and a deepening recession.
So much for the building boom.
Yet, as the number of construction projects noticeably slackens, a smaller trend is taking hold - literally, sometimes, a much smaller trend. Renovations and phased retrofits (renovations to portions of buildings over a longer period of time) are meeting the needs of many teams short on ready cash but long on dreams.
Reusing a building's existing structure or shrinking the immediate scope of a project in favor of a longer time line has three primary drawbacks. First, it can be an inconvenience both to the athletes and the spectators who must "pardon your dust" while the work is ongoing. Second, it can make the project seem interminable to observers and take away from the "Wow!" factor that patrons typically feel upon entering brand-new spaces. And third, particularly in the case of a phased project, the final cost of a renovation can run well beyond that of a more-straightforward construction project.
"With phased projects, you're extending the time the contractor has to be on-site, and so for every day, week, month the work continues, there are costs involved in setting up operations," says Scott Radecic, a senior principal with HOK Sport+Venue+Event. "Typically, you pay a premium, especially if you choose to work through a sports season and keep the facility operable."
The main benefit, though, is also financial: Renovations don't necessarily have to upgrade every portion of a facility at once, meaning that payments to designers, contractors and suppliers can be floated over a longer period. This allows improvements to be made even when budgets are tight and donors scarce. From scoreboards and concessions operations to seating reconfigurations and suite alterations, there is no limit to the number of small improvements that can (eventually) add up to a better spectator experience and, frequently, more value from a marketing perspective.
Some of the more notable recent renovation projects fall into three distinct categories - older facilities too hallowed to be completely revamped or discarded, more-dated venues chasing the latest revenue-enhancing trends, and newer buildings nonetheless seen by their operators as works in progress.
The Classics
Older stadiums and arenas typically and inevitably must undergo a full renovation because of the need to make public spaces adhere to modern building codes. The Americans with Disabilities Act holds particular sway, affecting seating bowl configuration, wayfaring, rest rooms, concessions stands and access to all rooms in the building.
Standing in contrast to these kinds of mandates are the nostalgic feelings of fans or alumni, and the desire of everyone involved in the project to respect local memories and traditions. In a number of renovations over the past decade, a balance has been struck by reusing the existing building footprint and appending a wider, modern concourse to the outside. Ideally, the view from the seating bowl to the floor or field retains much of its older flavor, while fan amenities and corporate areas are added to what was once outside the building.
Wichita State University's basketball arena is among the latest venues to get this treatment. Constructed in 1955 as a 10,556-seat arena with a distinctive roundhouse design, the facility was rededicated in 1969 as Levitt Arena and received a two-phase face-lift in 1987 and 1988. Beginning in March 2002, a new structure was built around the old one, with the former narrow concourse becoming the site of new rest rooms, concessions stands, a signature team store, ticket offices and other ancillary areas. Inside the seating bowl, seating tread depths were expanded (allowing for roomier rows), a club lounge was added, and ADA-compliant seating was implemented near vomitories. A practice court, new offices for the athletic department, an academic support area for all student-athletes, a weight room, a training room and new locker rooms rounded out the $21 million project, known on campus as the "Roundhouse Renaissance." Reopened in December 2003 as Charles Koch Arena, the facility was designed by local firm McCluggage, Van Sickle and Perry Corp. in association with HOK S+V+E.
Radecic says the most difficult adjustments were those made to the seating bowl. Making it awkward were the bowl's existing tread depths, which measured just 30 inches (meaning that spectators' knees tended to be wedged into the seat back in front of them), and the fact that several rows of folding chairs were placed at the edge of the court floor. Moreover, any changes made to the bowl had to leave the venue with a minimum of 10,000 seats, an NCAA requirement for Division I basketball.
Adding several permanent rows down front helped in this regard, Radecic says. "There were some inefficiencies because the venue is circular," he says. "We extended each tread and built them in closer to the floor in order to get back seats. We only lost a few seats in the arena."
The Koch Arena project differs from many other similar renovations in that there was more pressure to keep the aesthetics "pure" than there was pressure to boost the building's revenue-generating potential. As Radecic notes, aside from the addition of some premium seating and concessions space - and granting that the renovation makes it easier for fans to leave their seats to make purchases - most of the project involved non-revenue-generating space.
Providing an interesting counterpoint is another classic venue - Lambeau Field, home of the Green Bay Packers, which completed a massive renovation in August 2003. At one point in the planning process, team officials were contemplating a $75 million renovation that included new suites and concourses set primarily within the existing structure of the building, according to Paul Griesemer, senior project architect at Ellerbe Becket.
"There was just a huge shift in their thinking, when they finally decided they had to do more to the building," says Griesemer. "The cost of the renovation was being compared with the revenue that was likely to result, and [Packers CEO] Bob Harlan recognized the long-term reality, which was that the renovated stadium was not going to keep the Packers competitive for a generation. So at that point, the team shifted its thinking from 'What can we do.' to 'What do we have to do to be competitive in the NFL?' "
Residents of Brown County, Wis., accepted the team's rationale and later voted to up the local sales tax to fund what morphed from a $75 million renovation to a $295 million redevelopment.
Griesemer says that design-wise, that change in thinking is most apparent not in the made-over suites or club sections, but in the concourses.
"There was a lot of talk about how we could integrate new sponsor zones in the existing concourse space," he says. "The width of the concourses was critical, because they had been really narrow and the team wasn't getting any revenue out of them. So one, they had to respond to code safety and flow issues, getting people to concessions stands easier so they go more often. And two, they needed to create spaces that were sellable to a sponsor and identifiable as sponsor zones by spectators. The revenue target and the architecture had to work hand in hand."
Trend Followers
Chicago's New Comiskey Park never had a chance. Completed prior to the 1991 Major League Baseball season, it featured state-of-the-art amenities and an aesthetic that was essentially dead on arrival.
The culprit was Oriole Park at Camden Yards, which opened to near-universal rave reviews in April 1992 and sparked the new-old ballpark trend that continues to thrive today. Says Don Williams, an HKS Inc. vice president who is serving as project manager of a five-phase renovation plan for what is now called U.S. Cellular Field, "Comiskey Park was instantly behind the curve, a relic of the 1970s and 1980s when it was brand new."
Four of the five phases of the five-year renovation plan have been completed. Phases one, two and three moved the outfield bullpens, which gained the stadium about 1,800 seats, and renovated in turn each of the park's four concourses. The $23 million spent by the White Sox - or rather, by U.S. Cellular, since all naming-rights money has been earmarked for the various upgrades - also bought the Fan Deck platform, which features three rows of seating above a center-field concessions stand.
Phase four, though, was the most ambitious.
"For a number of years the White Sox had been doing fan surveys, and the number-one complaint the team got was that the upper deck was too steep - and surprisingly, the complaints came mainly from people sitting in the lower bowl," Williams says. "It was no steeper, really, than any other park, but the way the canopy had been built, it didn't really help cap off the building; it was just kind of open-ended up to the sky. The renovation changed the perception."
The method - shearing off the top eight rows of the stadium's upper deck and adding a steel canopy and curtain-wall system all the way around the upper concourse to block wind - turned out to be simple even in practice. "There were concrete columns that cantilevered out from the back part of the stadium, and the contractor brought in these huge concrete saws and just sawed them off as smooth as a 2-by-4," says Williams. "It was all torn down in a month and a half, and then the new construction started. It was a pretty impressive operation - a lot less work than I had envisioned, and a lot less mess, too."
The result of the $28 million fourth phase was 6,600 fewer seats that rarely were filled anyway, happier fans and a more aesthetically pleasing stadium. In particular, the steel-girdered canopy helps leaven the facility's concrete-heavy expanses and reminds many observers of the roof of old Comiskey Park, which fell to the wrecking ball in 1991.
The final phase of the U.S. Cellular renovation, which will commence once the 2004 season ends, will relocate a baseball/softball instructional area from where it currently sits outside one of the ballpark's main gates to a three-tiered deck that will be constructed over the left-field concourse. The 15,000-square-foot space, called FUNdamentals, will include a youth-sized baseball diamond for coaching clinics, batting and pitching cages for instructional and recreational use, areas for base-running and skills instruction, and a concessions and souvenir stand.
Operators of other older facilities can't help but be heartened by what the White Sox have been able to accomplish, turning a venue that was considered substandard into something singular - and more profitable. One group that is doubtless intrigued is the Louisiana Stadium & Exposition District Commission, which in 1975 built the Louisiana Superdome and is currently studying the possibility of either renovating the giant venue or building a new retractable-roofed stadium. As recently as 1996, the Superdome underwent a $22.8 million renovation that created a new entrance lobby and ticket offices, an additional concourse serving the upper-level seats and refurbished ballrooms (the multipurpose facility can accommodate trade shows for up to 100,000 people).
"The Superdome's quandary is that it was designed in a different era of pro football," says Griesemer, who has been involved in the ongoing planning discussions. "A study we've submitted to the commission proposes to rebuild a good portion of the bowl, add specialty areas and make it seem more like a football field than a multipurpose building - but do it in a way that it could stay a trade-show venue."
Given the sudden obsolescence of contemporary (or even newer) pro facilities in Philadelphia, Cincinnati, Seattle, Miami, Charlotte and Orlando, one would expect the city and its primary tenant, the NFL's Saints, to opt for a new stadium, especially if public money is made available. But they may see an opportunity, in this case, to save money by renovating, since the Superdome's sheer size makes it easier to accommodate a massive reconfiguration.
That it is already a multipurpose venue is a plus, according to Griesemer.
"So many people now are investing $200 million to $300 million in renovations, and they want to be assured that the renovation is not going to net them the same problems 10 years down the road," he says. "Their seating bowls, especially, have to have the ability to adjust to shifting market conditions, to expand or to contract as need be. That's the real cutting edge in stadiums and arenas today."
New Works in Progress
FedEx Field in Washington, D.C., is seven years old. Yet, ever since Daniel Snyder purchased the NFL's Redskins for $800 million in 1999, the facility has undergone almost constant tweaks.
"It's really amazing the amount of upgrades he's brought into the building, everything from building press boxes to adding luxury boxes in more-profitable positions to upgrading concessions and rest rooms," Griesemer says. "He's made a huge investment in that building. It has served him well, because that stadium is the biggest revenue producer in the league. I think he knows what he's doing."
This past off-season's project involved the addition of more than 5,000 seats, including 4,400 general admission seats at the back of the lower bowl and two new rows cantilevered from the front of the loge area. The rationale is not hard to see; as Griesemer says, "A lot of teams are saying, 'I've got tens of thousands of people waiting to get into this building, why don't I let them in and make some money off this.' " Snyder's upgrades to FedEx Field, though, go well beyond (to use a phrase coined by Reggie Jackson) putting fannies in the seats. The team has, in fact, discussed going in the opposite direction, commissioning several studies of the potential of removing club seats midway up the seating bowl to allow for the placement of scoreboards there. (The team could expect a rise in advertising revenues because of more captures by network cameras.)
The Redskins have also embraced a recent trend of improvements in lower-priced areas keeping pace with those in premium areas. Doug Brown, Ellerbe Becket's architectural director, mentions the retrofit his firm completed prior to last season in St. Louis' Savvis Center (which opened as the Kiel Center in 1994) that removed a section of the arena's lowest-priced seats in the upper concourse level to create the "Top Shelf," a combination food court and sports bar that sits open to the arena. Available to all fans directly from the upper concourse, the Top Shelf also features table games, plasma HDTV monitors and a drink rail.
"Owners and operators are more interested in trying to develop things for upper-concourse patrons now," Brown says. "They're trying to provide all fans with something new and exciting."
A germane question might be: Why didn't these owners and operators think of these things when their venues were being designed as recently as five years ago? In FedEx Field's case, Griesemer says, the construction time frame was a very quick 18 months, meaning that later fixes were inevitable. But also, he says, the change in ownership was key. "The building was designed and programmed for a different set of criteria," Griesemer says. "When Mr. Snyder bought the team from the Cookes, he had a different business philosophy in the way he decided to market the building."
But there are many reasons for immediate changes to a new building. Dell Diamond, for example, an HKS Inc.-designed ballpark that opened in 2000 in Round Rock, Texas, is undergoing a phased renovation necessitated by the city's successful wooing of a Class AAA team, which begins play there in 2005. The renovation's primary target is a boost in its seating capacity from 7,816 to more than 10,000, but it also added, in time for the 2004 season, six new luxury suites and a home-run porch.
In New Orleans, Ellerbe Becket has worked on changes to the New Orleans Arena since the city successfully lured the NBA's Hornets away from Charlotte in 2002. In this case, the arena was completed in 1999 in the hopes of attracting a professional team as an anchor tenant, and thus many of its spaces were left essentially incomplete after the initial construction. The arrival of the Hornets meant upgrades to signage and graphics, lighting, locker rooms (these had served a minor-league hockey team), suites and club lounges, as well as the addition of a courtside club, a team store, a VIP entrance to the suite level and so on. That $10 million, first-phase renovation is being followed by this off-season's $5 million second phase, in which richer finishes such as terrazzo and plush carpeting are being added to concourses and VIP areas.
Obviously, it would have made no sense for the arena's owners to make such decisions prior to knowing who their future professional-team tenant might be, if one could even be found.
"They were wise in the way they went about it," says Brown, adding that any change to a team might lead to changes in its home venue. "When a new coach comes aboard," he notes with a laugh, "he usually wants different locker rooms."
In Radecic's view, forward-thinking stadium and arena operators by definition don't wait for organizational changes to drive venue changes. "You should always be trying to find ways to incorporate contemporary thinking about servicing patrons and enhancing the fan experience," Radecic says. "Ideally, even though the facility is aging, it should never become outdated."














