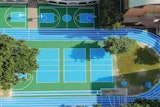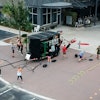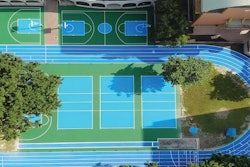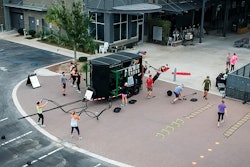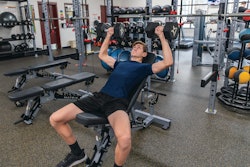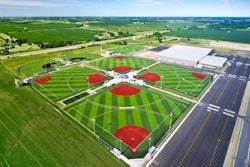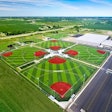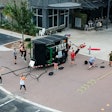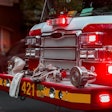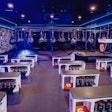![[Renderings courtesy of BWBR]](https://img.athleticbusiness.com/files/base/abmedia/all/image/2018/10/ab.ForwardP_1018_feat.png?auto=format%2Ccompress&q=70&w=400)
Breaking Ground
The City of Austin, Texas, has broken ground on a $35 million community recreation center. At 105,000 square feet, the center will include health and wellness features, such as a fitness studio and wellness floor, an indoor running track, fitness and recreational pools and a warm-water therapy pool. A community youth center is being built into the facility, complete with a tutoring center, a computer lab, a game area and an arts workshop. The rec center will also house youth gymnastics and child care, as well as a multipurpose family gym and an aquatics center with play features and a zero-depth entry. The facility, designed by BWBR of Madison, Wis., is expected to be complete late next year.
![[Renderings courtesy of HOK]](https://img.athleticbusiness.com/files/base/abmedia/all/image/2018/10/ab.ForwardP1018_1.png?auto=format%2Ccompress&fit=max&q=70&w=400) [Renderings courtesy of HOK]
[Renderings courtesy of HOK]
North Carolina State University has begun work on a renovation and expansion of the Carmichael Complex. Updates will bring the existing facility into compliance with ADA and safety codes, while adding new recreation spaces such as a climbing center, wellness space and a teaching kitchen. The $45 million project will also increase fitness space, including a new strength and conditioning area, a functional training space, several group exercise studios and multipurpose spaces. Planning for the renovations was provided by HOK’s Sports + Recreation + Entertainment practice. The center is expected to reopen in fall 2020.
Lee University in Cleveland, Tenn., broke ground this summer on a new baseball stadium on the site of Old Olympic Field. The new two-story venue, designed by ArCon Group Inc. of Cleveland with Rardin & Carroll Architects of Chattanooga, will span 9,400 square feet, with chair-back seating for 356 fans. The facility will also feature an expanded concessions area, spacious restrooms, accessible seating areas, increased dugout space, larger locker rooms and coaches' offices. There will also be a new athletic training room, a press box and private locker rooms for umpires and the Ocoee Middle School baseball team. The project is expected to conclude in time for the spring 2019 season.
First Pitch
The University of California, Berkeley recently announced plans for a new sand volleyball facility on its Clark Kerr Campus. The facility is included in a shared facility-updates budget of $30 million and will feature four sand volleyball courts, permanent spectator seating, a scoreboard and updated restrooms. The review process begins this fall, with construction expected by summer of next year and an opening in spring 2021.
The community of Thousand Palms, Calif., is looking forward to developing a 12,000-seat indoor multipurpose stadium on a 125-acre parcel of land. Preliminary plans for The Shield at 1 Coyote Way include spaces for clinics, camps and tournaments, with the purpose of serving as the future home of the area's youth sports. The proposed project, which would be completed in three phases, is estimated to cost up to $300 million.
Rivier University in Nashua, N.H., gained approval this summer on a multistage athletics facility project that would include upgrades to existing facilities as well as the construction of a 6,217-square-foot Raiders Pavilion. The Pavilion would feature a press box, public restrooms, and team support spaces such as locker rooms, storage areas and laundry facilities. Other improvements include a new gymnasium and upgrades to the ballfield. The university hopes to break ground by the end of the year.
Grand Openings
![[Photo by James Steinkamp/James Steinkamp Photography]](https://img.athleticbusiness.com/files/base/abmedia/all/image/2018/10/ab.ForwardP1018_2.png?auto=format%2Ccompress&fit=max&q=70&w=400) [Photo by James Steinkamp/James Steinkamp Photography]
[Photo by James Steinkamp/James Steinkamp Photography]
Northwestern University recently opened the doors of its new Walter Athletics Center. The center spans four stories of sports training, academic support, professional development and wellness space, with lower-level basketball courts, an indoor jogging track, a nutrition center and dining facility, two sports performance centers, a sports medicine and athletic training center, eight varsity locker rooms, team lounges, and coaching and administrative offices. Chicago-based architecture firm Perkins+Will collaborated on designs with HOK’s Sports + Recreation + Entertainment practice and SmithGroup of Detroit.
Orono (Minn.) High School will soon celebrate the grand opening of its new Activities Center. The 95,000-square-foot facility features five new multi-use sports courts, an indoor track, a weight room and fitness center, classrooms for group exercise and community events, concessions, and locker rooms for athletics and community use. The $27 million project also includes a renovation of the school's existing gym, with new 1,500-seat bleachers, as well as a new outdoor plaza and parking lot. Designs were provided by Wold Architects of St. Paul.
The University of Houston cut the ribbon on its new Clear Lake Recreation & Wellness Center just in time for the fall semester. The 80,000-square-foot facility by SmithGroup of Detroit will serve as a student recreation and wellness center, with fitness spaces such as an indoor track and sport courts. It will also house academic programs within the clinical, health and applied sciences departments, with a motor control lab, an exercise physiology lab and a biomechanics lab. The total project budget was set at $38.2 million.
This article originally appeared in the October 2018 issue of Athletic Business with the title "Forward Progress." Athletic Business is a free magazine for professionals in the athletic, fitness and recreation industry. Click here to subscribe.










