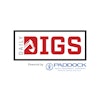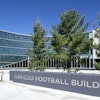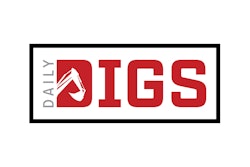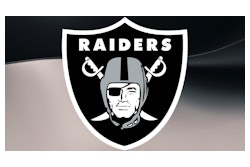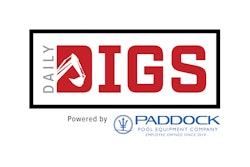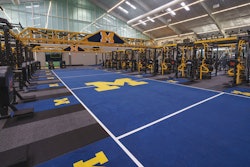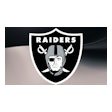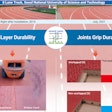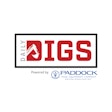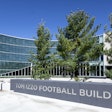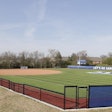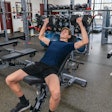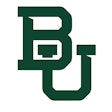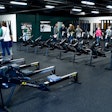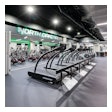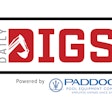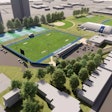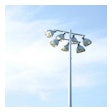Editors' note: In March 2014, students at the University of Wisconsin-Madison approved a $223 million referendum to overhaul the campus recreation facilities, badly in need of improvement. Since then, the recreation program has been busy planning, fundraising, vetting architects and much more. As the project progresses, Alex Peirce, UW-Madison Rec Sports Assistant Director of Marketing and Communications, will be offering an inside look at the process of coordinating such a monumental planning effort.
Our Master Plan kicks off with improvements to our Near West Fields, an outdoor facility that hosts many of our Intramural Sports activities and Sport Clubs events. Scheduled for completion next fall, the Near West Fields project is currently still in the design phase. Today’s post focuses on our progress on this project and the insights and lessons we’ve learned along the way. Our Associate Directors shared their insights on researching and analyzing products, selecting an architect, and designing for a variety of programs.
So here’s the thing...
Anyone who has lived in Madison – or the Midwest – long enough to experience all four seasons understands the unpredictability of local weather. And anyone who has participated in our outdoor Intramural Sports activities understands that the weather plays a significant role in whether teams will be able to play on any given night. After a rainy day or a snowy winter, water collects on the natural grass fields and saturates the surface. As a result, we often have to postpone or cancel activities due to field conditions.
In order to improve the playing experience for students on campus, students have indicated a preference for a synthetic turf surface at the Near West Fields. New fields will offer students a more durable play surface, permitting longer seasons of play (due to decreased impact of weather and additional lighting), improved safety features, and more space to support a variety of sports.
A turf decision
When selecting the right turf company for us and our project, there are a number of factors to consider. An environmentally friendly fill material was a non-negotiable factor for our team. “This is one of the more unique projects for turf, given the environment and stakeholders involved,” Sadat Khan, our Associate Director of Member Services and Operations, said of the site. Our fields are positioned near a lakeshore preserve, bioswales, a cogeneration plant, and the marching band practice field. Minimizing the impact on the environment, while maximizing players’ performance and safety were our top priorities as we considered various turf options.
When a player falls, the impact is either absorbed by the playing surface or by the player herself. Our goal is obviously to minimize the impact absorbed by the player. A G-Max rating measures safety and performance of a field, with a lower score indicating a softer surface. A field that is too hard may suggest a higher likelihood of injury from falling, while a field that is too soft may cause increased leg fatigue. (And while we’re all for cross-training, that wouldn’t be our first approach.)
Turf often has more cushion than natural grass, mainly due to the compaction of the infill and a layer of padding underneath the turf system. When looking for a vendor, note that this layer is usually optional or sometimes sold separately. Many times, the type of fill can influence the decision about whether a layer of padding is preferred or needed. These were considerations that we’ve been assessing throughout our planning.
Dream big
We began our design process by identifying the programming and maintenance needs of the Near West Fields. We engaged student participants and student employees, assessed current usage numbers, and considered which sports don’t currently have homes on campus. “We considered all programming options for the fields. In addition to offering sports, we asked ourselves, ‘do we want to offer fitness out there?’ could we do yoga?’” said Jeff Dvorak, our Associate Director of Special Projects and Maintenance.
“As Rec Sports, we got to speak openly about our needs first before anything else got considered,” Khan added. “We went for the moon.” Not a bad way to start!
But as much as we would all like to think that this is where the planning ends and construction begins, that is not the case. We have reached the point where dreams and money have to start playing nice with each other. Now that we’ve identified all of the features and capabilities we would like to see at the site, we’re working with the architects to determine which are financially feasible. We’ll narrow it down to two or three drafts of the fields and begin accepting bids.
Vocabulary lesson: These points in the planning process are referred to as “10% design” or “35% design” or “[some percentage] design”. Contrary to what I initially thought – that these phrases literally referred to how much of the design had been drafted – they are more general to the project’s overall progress. Somewhere around 25% is when you’ll have to start pulling out the budget and assessing what you can actually include in the project. I didn’t get this at first, so I wanted to include it for others who may be as confused as I was when I saw almost a full rendering at “10% design.”
A “firm” grasp on what you need
SmithGroupJJR was selected as the engineering firm for our project. Although our staff could not specifically handpick the engineer, we were able to offer insights into what kind of firm might be a best fit. “We looked for firms with experience working with campus recreation programs and with environmentally challenging sites,” Aaron Hobson, Associate Director of Programs, said. “We identified firms with project portfolios that include a project that is at least 65% of the cost, size, and scope as ours.” Your project may require its own unique features that lend itself to being designed by a firm with a specific portfolio. These are great things to consider as you begin that selection process.
Save a seat at the table
There are many players involved in our project. Our Division of Facilities Development (DFD) and Division of Facility Planning and Management (FP&M) serve integral roles in moving the project forward. DFD provides the state regulations and processes to our engineer firm and make sure that SmithGroupJJR is aware of dates of key meetings for approvals, timelines for signatures, budget, etc. FP&M represents the campus perspective and ensures that campus regulations and standards are met and that environmental impact assessments are completed.
FP&M also helps us work our project into the campus-wide master plan. “It’s interesting how you balance the needs of the campus as a whole with our specific divisional needs,” Hobson said. “We’ve not only had to consider our programming needs, but also access points, gateways, bridges, and other features that don’t currently exist but may be there in the future.”
When you set the metaphorical table for your project, remember to leave a few seats open. There may be stakeholders who need to be involved that you don’t realize at the onset of planning.
Stay on your game
When I asked our Associate Directors about the most challenging part of this process so far, they unanimously agreed on the timeline and deadlines schedule. With so many stakeholders and processes involved, our team has been required to stay organized and prepared. “Our mantra has been that we aren’t going to stand in anyone’s way. We will not be the factor that slows this process down,” Khan said. “If we don’t do our homework and come to those meetings knowing what we want and what students and the campus need, we’re going to miss out on those deadlines.”
By engaging students, student government, our participants, and professional staff, our core planning team has continued to meet deadlines and keep the project on track. Our staff has advocated for programs and spent a lot of time researching best practices and national trends. These insights help position us for successful programming and facilities once the project is complete and the fields are open.
Set the tone
As the Near West Fields site is the debut project in our Master Plan, this is also the first chance we have to impact and inspire campus through new facilities. While we certainly do not claim to know everything about the project – we are learning more and more every day – we hope to minimize mistakes through our organization, preparation, collaboration, and engagement of students. Strategies and considerations from this project will undoubtedly help guide our future processes as we take on a much larger building project in 2016. As we continue to learn and grow from these experiences, we will continue to keep you updated. We welcome your questions and insights from your own projects, as well.
For now, happy dreaming and happy building!











