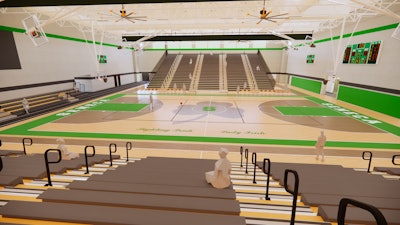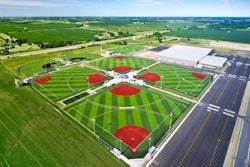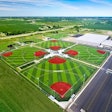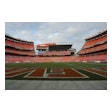
The Pittsburgh Penguins, in partnership with OVG360 management, unveiled plans in early March for more than $30 million worth of investments and upgrades to PPG Paints Arena.
The team plans to add two new bunker suites at ice level and an all-inclusive VIP event-level club to provide premium experiences for hockey fans and concert guests. Populous, the original architects of PPG Paints Arena, designed the plans, which are being implemented this summer by the Penguins and OVG360, the arena's management company.
Construction is set to begin during the off-season and fans can expect to be able to enjoy the new spaces and upgrades for the start of the 2023-24 NHL season.
The team plans to build two additional bunker suites next to the Penguins' runway and bench adjacent to the Suite 66, the existing premium space honoring Hall-of-Famer and hockey legend Mario Lemieux. These improvements will offer premium lower-bowl seating, as well as dining and entertainment space, full-service bars and private restrooms. All three suites will have an exclusive view of the areas outside of the Penguins' locker room on the event level.
The team is also building a new all-inclusive VIP event level club located in the Penguins' double-attack zone, with access to Section 109 for hockey games and special premium seating next to the stage for concerts. The new club can accommodate up to 300 people, and converts underutilized areas of PPG Paints Arena into a large high-quality VIP event club.
Capping off the planned arena improvements is the investment to upgrade the entire in-game entertainment technology system at PPG Paints Arena. Improvements include a new 50-foot by 33-foot state-of-the-art center hung scoreboard, about twice as large as the existing scoreboard, new LED ribbon boards, sound system, control room, and content management system.
The improvements include financial support from the arena owner Sports and Exhibition Authority, and are targeted to enhance the overall fan experience. — Pittsburgh Penguins
Anderson Family Football Complex — the operational hub for the Kansas Jayhawks — will soon undergo a significant renovation that will overhaul the program’s existing locker room and weight room.
The project, headed by design firms HNTB and Multistudio, will begin following spring practice for the Jayhawks, with crews set to get to work on April 10 on both the locker room and weight room. The upgrades to Anderson will be the first in a line of projects that will forever alter the KU Football home at 11th and Mississippi.
The improvements to Anderson will be a two-phased revamping. The upgrades to the locker room and weight room will serve as Phase I of renovations to Anderson, with more information about Phase II coming soon.
The 8,000-square-foot locker room — up from just more than 6,000 square feet — will feature state-of-the-art lockers made by Longhorn Lockers. The locker will feature “super custom” cushioned seats with an embroidered head rest and reclining features that are specially designed for football players.
The lockers will also be equipped with extensive storage space for players, air flow to dry equipment, specific space for shoulder pads, glove hooks that will act as dryers, extra shoe storage and significantly more space for each stall than the team’s previous dimensions. The locker room will be equipped with 124 lockers — up from the current number of 110.
Locker installation will begin July 7 and be complete in time for the start of training camp.
The locker room will have a large “Kansas” script logo prominently integrated into the ceiling. The ceiling will also be equipped with integrated lighting that allows for multiple modes such as “every day” “game day” and “recruiting.”
The enlarged 15,000-square-foot weight room will feature state-of-the-art equipment that will be customized to fit the most pressing training needs for the team.
The weight room will be equipped with 18 platform weight racks, up from 12 in the previous weight room. The racks will be customized with height and size dimensions that are the most optimal for director of sports performance Matt Gildersleeve’s training style. Each rack will have pieces of the Kansas football culture engrained into the racks with different logos, expressions and sayings the program lives by on a daily basis.
There will also be a major investment into sports science in the new weight room with more force plates and 1080Sprint, a portable resistance training and testing device for sprints and change of direction movements. The device uses intelligent variable resistance technology to provide a more controlled resistance. It measures power, force, speed and acceleration with high accuracy.
The weight room will also include two videoboards that will be used to communicate training and culture, along with recruiting presentations.
The main weight room area will feature a new wire mesh ceiling with perimeter color-changing LED lighting to provide different elements throughout the day. — Kansas Athletics
 Courtesy of Senecahs.org
Courtesy of Senecahs.org
Seneca Township (Ill.) High School held a groundbreaking celebration March 15 the start of construction on a new 28,000-square-foot multicourt gymnasium addition.  Courtesy of Senecahs.org
Courtesy of Senecahs.org
The Seneca High School Board of Education approved a nearly $12 million bid last year to build the new gym, StarvedRock.media reported.
The new three-court gymnasium and sprint track, with additional spaces for storage, will also have renovated concession areas and more team rooms to support the physical education department as well as the high school’s athletics.
Once completed, the new athletic spaces will improve site roadway access and flow, as well as add extra event parking to support an occupancy of up to 1,950.
 Courtesy of Senecahs.org
Courtesy of Senecahs.org
The new gym addition is tentatively set to complete in March of 2024, in time for the Class of 2024 Graduation Ceremony and summer athletics season.
Seneca High School partnered with Wold Architects and Engineers to design the new addition. — Seneca High School
Take a look through and share these recent Facility Friday highlights:

































