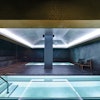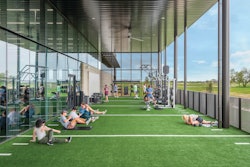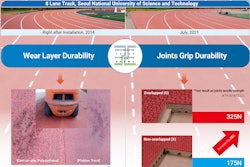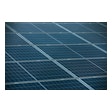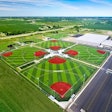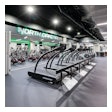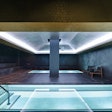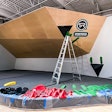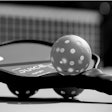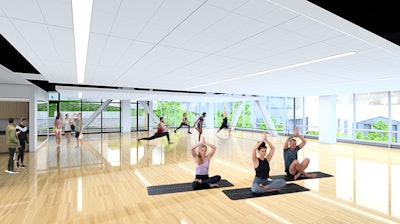
Holistic health centers that offer both recreation and mental health services may seem to create contending paths into one building. An architect with three decades of sports and athletics design experience, Sal Canciello of S3 Design, thinks of it like this:
“One way that a client described it was that you have people who were having the best day of their life in the building, breaking a personal record on a weight-lifting machine. And then you have somebody coming who’s having the worst day of their life. How do you put those two things in the same building and then have people be comfortable?”
The estimation that more than one in five adults in the United States is living with a mental illness (57.8 million in 2021, according to the National Institute of Mental Health) makes the need for mental wellness services more common. Architects say creating rec centers that cater to multiple facets of wellbeing, with a contemporary effort to acknowledge and serve mental wellness, brings some challenges but creates centers that level up, no matter what kind of day the visitor might be having.
Creating one cohesive location
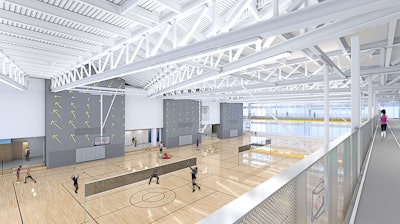 Rendering courtesy of the University of Pittsburgh
Rendering courtesy of the University of Pittsburgh
Canciello, who worked on the RecWell as a founding principal of S3, says that for the building’s design, breaking down the stigma of going to the counseling center, as well as offering a discrete path for facility-goers seeking privacy, were among the considerations “so that you have enough public functions, and enough reasons for people to be in the building, that it doesn’t make that person feel like ‘all these eyes are on me as I walk toward the counseling center.’” The S3 team arranged the building to create a zone at the entry called the social education zone. It’s a lounge with a smoothie bar and demo kitchen that connects to the ground-floor health suite, providing multiple reasons to be in that area.
There was some initial concern that people coming to the second-floor counseling center would feel self-conscious being seen heading up the stairs to that area, so the designers put resource rooms — study, conference and seminar rooms — on the second floor, too. “If you’re there for a medical appointment, that’s not as big a deal to go in there,” he says. The rooms are all shared between recreation, counseling and clinical health, so the area is able to offer some discretion while functioning in multiple ways and still serving the purpose of collective wellbeing.
 Rendering courtesy of the University of Pittsburgh
Rendering courtesy of the University of Pittsburgh
The idea of wellness in the space is also built into the wall, literally. The L-shaped addition has a narrow floorplate to allow proximity to natural light inside. The building footprint forms a courtyard with the existing building, which surrounds the users with nature. The group studio has a glass wall that opens up to a fitness terrace, extending the activity space to the outside. “There’s evidence that using elements of nature in the building helps calm people down and they can feel more comfortable,” Canciello says.
Under that principle, the materials chosen for the RecWell — wood, stone and a green living wall — connect to nature. The exposed timber-frame structure and glass curtainwall afford the RecWell with views of campus, the sky and of neighboring Sleeping Giant State Park. “As you walk up the stair, there’s a green wall on the side, and we have a view out to the courtyard. It’s almost like you’re leaving campus and going to a place that’s outside of campus — an escape.”
 Rendering courtesy of the University of Pittsburgh
Rendering courtesy of the University of Pittsburgh
Designers have been trending toward elements that provide a sort of calm or passive respite for rec center users in recent years, says Sam Elsheikh, co-owner and senior principal at Ohlson Lavoie Corporation. Elsheikh also has decades of experience in fitness facility architecture. He says the role of the rec center has expanded during his career, requiring environments conducive to fitness, as well as elements that support positive mental wellness.
“We have a big part to play in avoiding crises with mental health,” Elsheikh says. “It’s not intending to treat anything, it’s creating a relaxed social environment that reduces anxiety, reduces stress. And by doing that, you are helping with the mental health of a human being.”
The $32 million Lake Nona Performance Center, an OLC project that opened in July 2021, is a 130,000-square-foot three-story center for fitness, sports and wellness that also has a clinical integration and a “very modern design that incorporates a lot of ideas that cater to mental health,” Elsheikh says. “And at the time, we did not design saying ‘What’s going to work for mental health and what doesn’t?’ ”
Lake Nona has common amenities — four indoor pools, climbing walls, a gymnasium, childcare, fitness group studios — as well as offerings that expand the rec palate, such as a Deepak Chopra-branded mind/body studio and a massage spa. There is also a 7,500-square-foot orthopedic practice suite on the third floor connected to the adjacent multisports performance program and recovery zone. Like the RecWell, the building allows ample lighting to pour in, which offers benefits club-goers may not even be cognizant of. “Research showed that natural light, exposure to nature and daylight is very important,” Elsheikh explains. “Maximizing daylight, adding a lot of glass, makes a huge difference in people’s mood.”
Leveling up wellness
 Photo by Anton Grassl courtesy of S3 Design
Photo by Anton Grassl courtesy of S3 Design
Underscoring mental wellness inclusion is a Moody Nolan project set to open next year. The University of Pittsburgh’s nine-story, 280,000-square-foot Recreation Wellness Center is all about holistic wellness, and the university wanted the building positioned in a way that it would be a part of students’ every day, in some way.
“It is central to all students from the residents down to the academic core,” Sherrard says. “They wanted this building in the path of the students’ circulation, just so they could be front and center and lean into the student experience.”
 Photo by Anton Grassl courtesy of S3 Design
Photo by Anton Grassl courtesy of S3 Design
Each level offers a new and unique space for Pitt students to find their place and interact with the building. In addition to standard fitness, programming includes counseling to help students manage stress, sleep and eating disorders. The first floor offers healthy dining and nutrition, with levels of fitness and multipurpose rooms above. On the fifth floor is a pool, and there are gyms on level eight. Level nine offers the “sky” track, an elevated track overlooking a sport court space.
“Having nine stories, we took that as an advantage to create unique experiences through the whole facility for everyone to find their comfort zone,” Sherrard says. “We used to say a recreation center was a gym and some heavy weights. You had gyms, fitness and multipurpose — the three prongs — that went on forever, but we’ve learned over the years that it’s way more than that.” Nutrition, counseling, quiet spaces or sensory-deprivation spaces, connection to nature — these are now receiving the lion’s share of architects’ attention. “All these things come to be way more important in the design of these facilities than whether you have enough room to shoot a basketball or whether there’s enough space to work out,” Sherrard says.
 Photo by Anton Grassl courtesy of S3 Design
Photo by Anton Grassl courtesy of S3 Design
For people on their best days, and those on one of their worst, the same building is there to house and help them. If there’s one in every five visitors in need of mental wellness support, as National Institute of Mental Health data asserts, it’s something that should not be overlooked in a rec center’s makeup.
According to S3 Design, the spring 2023 semester — the Quinnipiac’s first with the RecWell addition — saw a 300-percent increase in weekly visits to the university’s Athletic and Recreation Center, indicating a well-served and supported visitor — mentally as much as physically — is likely to return.
“It’s not hidden in the background, people are talking about it, and it’s not having the stigma that it used to,” Elsheikh says. “And as we start paying attention to it, and how do we make life easier for everybody? How do we make them feel included, and be more inclusive of everybody?”













