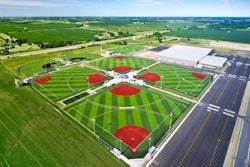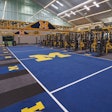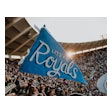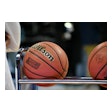Dubbed a "chameleon" by one judge, Vancouver's BC Place had a complete makeover beginning with an aggressive re-branding of its public spaces and the addition of suites and club seats prior to serving as the site of the opening and closing ceremonies of the 2010 Winter Olympics. This alone was enough to impress AB's judges, from the addition of vibrant colors throughout concourse portals, restrooms and concessions areas to the "phenomenal" implementation (as one judge exclaimed) of a color-coded signage and wayfinding system.
Major work taking place after the Olympics began with the replacement of the air-supported roof (which the designers say has resulted in an annual saving of $350,000 in energy), along with the sound, video, lighting and other systems that typically hang from stadium roofs. The new cable-supported roof utilizes ETFE, a material more commonly found outside of North America, in combination with high-efficiency transparent glass, allowing the opportunity to bounce colored LED light off the applied frit pattern on the horizontal ribbed expanse, thereby creating a dynamic façade that can both mirror and generate spectator energy. Glass incorporated, as well, into all exit-ramp landings offers views and sunlight into the main circulation routes of the building. Entrances that had previously been underground (a requirement of the old air-supported roof) were brought to the surface, giving the stadium an enhanced street presence. In an apparent first, the 55,000-seat bowl can be visually cut in half horizontally by a secondary roof screen at the midpoint of the seating in order to scale the facility for smaller audiences.
From the incorporation of programmable, color LED lighting into the façade and roof to the unique transformation of the view when the roof is retracted, AB's judges were wowed by the "flexible and innovative" design. The exterior, said one, "is like an urban light fixture, extending the ambition of the project." "It's really stunning," offered another judge.
Judges' Comments:Heroic, iconic, colorful, urbane and appropriate.
Associate Architect:Cannon DesignVictoria, B.C.
Cost: $430 million (Canadian)Seating Capacity: 55,000Funded By: Government fundsMajor Facility Components: New roof; 55 new suites and club seating section; upgraded concessions areas, lighting, signage, restrooms
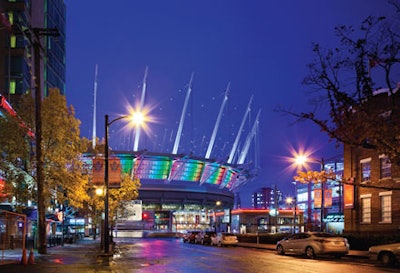 66_BCPlace_15-440.jpg
66_BCPlace_15-440.jpg
Click here for the full photo gallery
| The 2012 Athletic Business® Facility of Merit⢠awards were recently selected by a panel of sports and recreation facility architects during two days of judging in Chicago. The 10 winners are being announced in this space during these two weeks, and profiles of all 10 will appear in the December issue of Athletic Business. The awards will be presented to the facility owners and architects at the Athletic Business Conference & Expo in New Orleans on Friday, Nov. 30. |

















