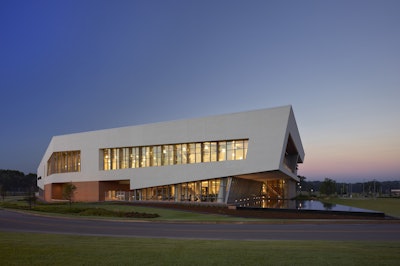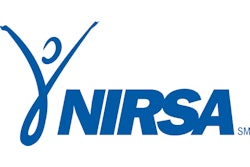An "open, inviting campus gateway building" is how one judge described AUM Wellness Center, while another lauded its "expert play on contrasting materials that subtly reinforce a highly modern and exciting massing."
Architects employed an innovative "stretch and bend" massing concept to embody the spirit of fitness and motion. Amenities are arranged in "fitness neighborhoods," which lend intimacy to the expansive building. Wood appears in activity area ceilings and floors, and on the treads of the main stairway.
 40AUM01.B.jpg
40AUM01.B.jpgTruly contemporary in appearance, the center embraces its surroundings, including a 100-year-old oak tree that stands sentinel at its entrance. Daylight is harvested through abundant glass, and fresh air is introduced to the natatorium through roll-up glass doors that open to an outdoor garden patio. Concluded one judge, "The university received tremendous value for its construction budget."
Judges' Comments:Pleasing interior material and spaces. Intriguing plan concept.
Associate Architect:360 ArchitectureKansas City, Mo.
Aquatic Design Engineer:Counsilman-HunsakerSt. Louis, Mo.
Cost: $16.2 millionSquare Footage: 70,000Funded By: Student feesMajor Facility Components: Climbing wall, indoor track, weight and cardio rooms, classrooms, human performance laboratory, pool, exercise studios, outdoor exercise deck
Check out the full photo gallery
| The 2013 Athletic Business® Facilities of Merit⢠awards were recently selected by a panel of sports and recreation facility architects during two days of judging in Madison, Wis. The 10 winners are being announced in this space during these two weeks, and profiles of all 10 will appear in the November issue of Athletic Business. The awards will be presented to the facility owners and architects at the Athletic Business Conference & Expo in San Diego on Friday, Nov. 22. |




































