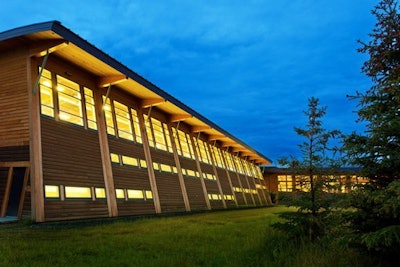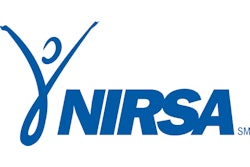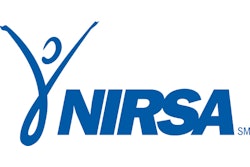More than one judge remarked that The Fenlands Banff Community Recreation Centre succeeds as an unmistakable reflection of its community. Situated within Banff National Park, the building design is sensitive to both human activity and nearby animal traffic.
 Photo By Steve Nagy; Gleb Gomberg
Photo By Steve Nagy; Gleb Gomberg
Visible from surrounding mountain overlooks, the center's arched roof structure conceals all mechanical systems. With a town requirement that all new buildings achieve a LEED Silver or better rating, mechanical and electrical which were chosen to maximize operational efficiency, and materials — including extensive poplar wood, rundle stone and limestone — were selected to meet stringent air-quality demands.
The exterior exudes strength in the form of locally grown and manufactured Douglas fir, which surrounds the building in support of its signature roof. As one judge plainly put it, "Feels like Banff."
Check out the full photo gallery
Judges' Comments:
Very appropriate and finely detailed exterior.
Very thoughtful response to the immediate environment - simply executed. Appropriate use of materials and well detailed.
Sensitive design solution that met town and natural land/environment criteria. Functional and efficient plan that provides for the separation and sharing of spaces.
Architect of Record:
GEC ArchitectureCalgary, Alta.
Cost:
$26 million (Canadian)
Square Footage:
92,000
Funded By:
Government funds, private donations
Major Facility Components:
Renovated ice arena, new ice and curling rinks, concourse upgrades
| The 2013 Athletic Business® Facilities of Merit™awards were recently selected by a panel of sports and recreation facility architects during two days of judging in Madison, Wis. The 10 winners are being announced in this space during these two weeks, and profiles of all 10 will appear in the November issue ofAthletic Business. The awards will be presented to the facility owners and architects at the Athletic Business Conference & Expo in San Diego on Friday, Nov. 22. |




































