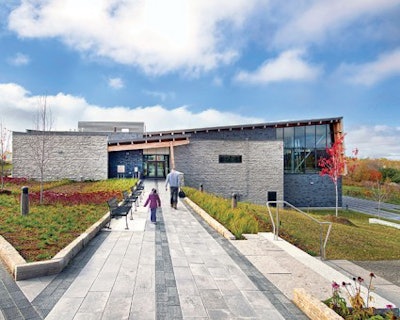A building's relationship to its site has long been among the Facilities of Merit judging criteria, and none of this year's projects captured judges' attention in this respect more so than Oak Ridges Community Centre.

The building stands at the crest of a rolling hill. Using lodges, cabins and cottages as design guides, architects incorporated generous amounts of natural stone and wood on the exterior, including spacious decking, and the heavy-timber roof is articulated as a series of broad folded planes.
Inventive stacking and orientation place the aquatic components on the lower level and remaining components on the upper part of the hillside.A series of linear terraces descend from the site entry toward the shores of a nearby lake, creating what one judge called a "nice sense of arrival."
View the full photo gallery
Judges' Comments:
Wonderful inside-outside relationships. Scale, materials and siting are all terrific.
This project really takes advantage of its site and enhances the park setting. The primary building section really drives a creative and simple massing solution.
Oak Ridge's site relationship and the way it is nestled into the hill gives the building such a thoughtful presence in the landscape.
Architect of Record:
Perkins+WillToronto, Ont.
Cost: $23 million
Square Footage: 57,000
Funded By: Government funds, development charges
Major Facility Components: Six-lane swimming pool, leisure pool, slide splash pool, gymnasium, fitness center, multipurpose rooms
| The 2013 Athletic Business® Facilities of Merit™ awards were recently selected by a panel of sports and recreation facility architects during two days of judging in Madison, Wis. The 10 winners are being announced in this space during these two weeks, and profiles of all 10 will appear in the November issue ofAthletic Business. The awards will be presented to the facility owners and architects at the Athletic Business Conference & Expo in San Diego on Friday, Nov. 22. |




































