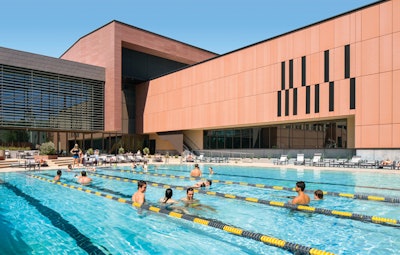
Sun Devil Fitness Complex Tempe Renovation and Expansion | Arizona State University | Tempe, Ariz.
Relationships between building and environment, and between interior spaces, impressed judges, as did the role of natural light in elevating the user experience beyond active fitness pursuits to a passive sense of personal wellbeing.
The building's desert-appropriate design strategies include deep overhangs and louvers to shade exterior glass, while durable fiber cement cladding creates a dynamic facade that fits its context. Stacked forms provide unique interior views between activity areas, while second-level basketball courts and a MAC featuring floor-to-ceiling glass afford views of the surrounding ASU campus.
"The one thing that stands about this project is that each space feels connected to every other space," stated one judge. "Students can see one another as they exercise or just hang out — inside the building and even outside on the fields."
View the full photo gallery>>>
Judges' Comments:
"The powerful massing both respects the context and climate, while also making a striking modern gesture." — James Braam
"Interlocking masses provide a strong architectural composition that is sensitive to the original building form and solar orientation." — Anita Moran
"Dynamic and bold exterior architectural geometry that summons one to enter and explore." — Tom Poulos
Architect of Record:
Studio MA Inc. | Phoenix, Ariz.
Associate Architect:
Sasaki Associates Inc. | Watertown, Mass.
Aquatic Design Consultant:
Counsilman-Hunsaker | St. Louis, Mo.
Cost: $24.5 million
Square Footage: 93,000 (new), 20,000 (renovation)
Funded By: Student fees
Major Facility Components:
Five basketball courts, multipurpose activity court, fitness center, wellness center, lounge, gaming areas

 |




































