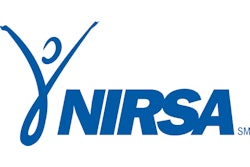![[Photo by Rion Rizzo/Creative Sources Photography]](https://img.athleticbusiness.com/files/base/abmedia/all/image/2016/08/ab.DesignD716_feat.png?auto=format%2Ccompress&q=70&w=400)
This article appeared in the July/August issue of Athletic Business. Athletic Business is a free magazine for professionals in the athletic, fitness and recreation industry. Click here to subscribe.
![[Photo by Rion Rizzo/Creative Sources Photography]](https://img.athleticbusiness.com/files/base/abmedia/all/image/2016/08/ab.DanvilleYMCA.png?auto=format%2Ccompress&fit=max&q=70&w=400) [Photo by Rion Rizzo/Creative Sources Photography]
[Photo by Rion Rizzo/Creative Sources Photography]
The Danville Family YMCA exemplifies the elemental importance of siting a new construction project. Located on the far bank of the Dan River from its namesake Virginia city of 45,000, the site's "extreme challenges and opportunities" — as Collins Cooper Carusi associate and senior design architect Don Whitten calls them — created ripple effects throughout the facility's design. The 30,000-square-foot building footprint occupies a quarter of the land available to it (leaving room for parking, a playground and ball fields), sits two stories below an adjacent highway and 10 feet above the Dan River floodplain, and is pushed within earshot of the river's manmade stepped waterfalls — remnants of Danville's mill-town past. Moreover, to fit the building between the river and a hillside, the hill was blasted back to form a visually pleasing granite retaining wall. The facility's front door connects to the existing Riverwalk Trail with a terraced plaza suitable for public gatherings, and its glass facade affords spectacular views across the river and into downtown from first-floor administrative offices and second-floor exercise spaces. "Physical context is always an important factor in any building design," Whitten says. "The goal was to allow the majority of building users to experience the sights and sounds of the river and appreciate a piece of Danville's history."
This article originally appeared in the July/August 2016 issue of Athletic Business with the title "YMCA’s riverside site presents challenges, opportunities"





































