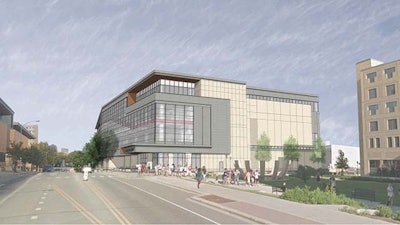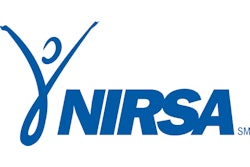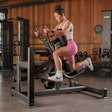You’re about to sit down and design a university recreation center. But where do you start?
With the Southeast Recreation Facility (SERF), we felt the best place to start was to create a list of our core design values by holding discussions with our key stakeholders. This included our own staff, students (lots and lots of students), paying members, intercollegiate athletics (for the competition pool), and the community. We have used the list below as a guide in every design workshop to make sure we keep our values and priorities aligned.
1. Flexibility and versatility for the masses
As we embarked on the design process, we wanted to ensure that the new facility provides multiple opportunities for users to choose their experience. That includes being able to switch between gymnasiums and multi-purpose areas very quickly, with little downtime between activities. We also wanted a facility that could easily adapt to changing future trends.
 (Renderings Courtesy of HOK Architects) Click here to see more
(Renderings Courtesy of HOK Architects) Click here to see more
2. No idle rooms
The current facility site is an extremely tight area on the southeast side of campus with very little room to grow. That said, we knew going into design that we had to ensure to our users that every square inch of the facility was designed with ongoing activity in mind. Users insisted that this building be designed so that no matter the time of day, all of the spaces could be made available to the masses. We wanted to incorporate visual activity, fitness and wellness into the design for people to enjoy both inside and outside the facility. In short, our goal with this facility is to inspire our users to "Play Hard, Get Fit, and Live Well.”
3. Create a building within a building
One of the major amenities within the updated Southeast Recreational Facility is a competition pool with a diving well and spectator seating, all of the features you’d expect to see within an NCAA Division 1 competition facility. After researching similar facilities around the country and lessons learned from similar projects, we made it a priority that the pool portion of the site be treated as a separate “building within a building.” This allows us to host a pool competition event and operate the pool without affecting our users in the rest of the building. This will be accomplished by means of a separate entrance for swim spectators to walk through, instead of the same entrance as recreation members. We also wanted to prioritize air quality in the facility. Nothing speaks wellness like working out on a fitness machine and constantly smelling chloramines, right? Wrong. One of our mandates was that the pool be made completely airtight as its own facility, making sure its heating, ventilation and cooling systems operated completely separate from all recreation areas.
4. An atmosphere that inspires wellness
“Dungeon.” “Intimidating.” “No idea what’s in the facility.” “Terrible wayfinding.” “Not enough space.” “Dark.” “Bad air quality.” Users of the existing Southeast Recreational Facility (or SERF) have complained for years about its walled off, dungeon-like interior. Hallways and stairwells are narrow and carved with cement block, ceilings are low with utilities exposed, and the building has zero sources of natural light. In general, it’s an extremely segmented and closed-off facility.
As our team sat down and discussed the design with all of our stakeholders, we decided very early in the process that we needed to create a facility that inspired people. We needed to create an atmosphere where every potential user feels welcome, so that once inside, they can find an option to “Play Hard, Get Fit, and Live Well” without feeling intimidated. We took into consideration how the facility appeared to passersby, and made sure they can see all the activity from outside the facility so it invites them to come in and try it out. We made natural lighting a prime focus. We emphasized an open design within the facility so a person could see the opportunities on every floor. We also held multiple meetings with an HVAC consultant to ensure we are providing the best possible air quality and temperature control for our users. At the end of the day, we want the new SERF to be the healthiest facility on campus.
5. Fitness space is top priority
It’s no secret that students have been frustrated for many years by the current facility. A whopping 97% of students who responded in a 2010 survey listed fitness as the top space they would like to see expanded, and during peak times, our users know they should expect to wait in lines to enter the facility and to use fitness equipment. Without a doubt, this is a core value we have to correct in the new designs.
6. Fitness neighborhoods that support different cultures
In talking to our stakeholders about fitness options they want to see in the new facility, one thing became very clear that our industry has known for some time: you can’t ever offer enough options for all users. From your common requests for cardio and strength equipment to functional training and Ninja Warrior to group fitness, personal training, small group training and mindfulness rooms…the list of suggestions goes on. It became clear to us that we needed to think about different neighborhoods in the facility so that everyone can utilize areas that will suit their particular fitness needs that day. Space for strength training? We have it. TVs on your equipment? A view of the street outside? Sprint ramp? A quiet work out area? Or loud? Interval training? Large studio? Or small? We’ll get it done for you.
7. Competition pool should be functional for training; hosting events is second priority
The competition pool has a very large and significant impact on the design of the facility, and between our partners in athletics and our own recreational users, we needed to prioritize the design focus for the facility. While we will be able to host all of the same meets and special events that we do currently (and much more), we all agreed that both athletes and recreational users alike spend most of their time training, not competing. As we designed the facility, we made sure that it would first meet the training needs of elite athletes and recreational swimmers before aspiring to that “wow “factor for recruits and spectators.
8. Efficient wayfinding
If it wasn’t obvious from the previous core design values, getting around the existing facility is no easy task for our users. Many students indicated that they only know how to use one stairwell to get to one particular space in the facility. Every time we sat down as a core design team, we kept easy wayfinding a priority in our discussions.
At this point in the design process, we’ve provided a few of our final preliminary designs of the exterior and interior of the facility. As I look at the core design values, I speak for our entire team and our stakeholders when I say we truly feel we are meeting the stated goals.
John Horn is the director of the Division of Recreational Sports at the University of Wisconsin - Madison. See more UW-Madison Rec Sports blog posts here.




































