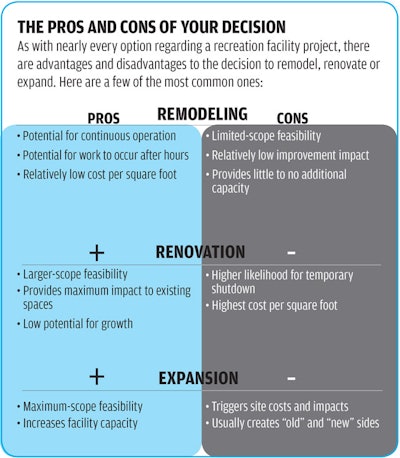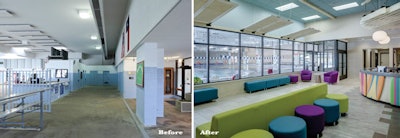![[Photos courtesy of Brinkley Sargent Wiginton Architects]](https://img.athleticbusiness.com/files/base/abmedia/all/image/2018/09/ab.RecReno918_feat.png?auto=format%2Ccompress&q=70&w=400)
As a recreation professional, you're more likely to be involved in a remodeling, renovation or expansion project than a new construction project. There's a reason new construction projects often are referred to as once-in-a-career opportunities.
 Stephen Springs is a senior principal at Brinkley Sargent Wiginton Architects.
Stephen Springs is a senior principal at Brinkley Sargent Wiginton Architects.
But as soon as you determine that building a brand-new facility isn't an option, how do you know the best path to pursue regarding the existing building?
You have three choices:
1. Remodel: Remodeling refers to upgrading or modernizing a facility with minimal alterations to space function. Remodels make the most sense when budgets are limited or there's the consensus that your facility is dated and worn from high usage, as well as the belief that a simple refresh will be enough to bring in more patrons.
2. Renovate: A renovation usually results in major changes to spaces and functions within those spaces, albeit with minimal alteration of the building's envelope. When a remodel just isn't enough, renovations allow you to repurpose and reallocate spaces to provide new or expanded offerings. Renovations are more invasive and costly than remodels, but they also result in more meaningful changes.
3. Expand: When you need to add capacity, there is no substitute for square footage. A building addition, almost by necessity, involves some degree of renovation and/or remodeling.
You may already know that remodeling your existing facility doesn't go far enough as an option, but you're not sure whether a renovation or a larger-scale expansion would be the most cost-effective way to go. Similarly, you might be torn between remodeling or renovating.
Whatever your situation, it's important first to identify your goals, determine the facility's needs and be able to justify all decisions.

Identify and define
Your approach in the earliest stages of the planning process will shape the direction of the project. That's why it is critical to clearly define the reasons you're embarking on this project in the first place. Is your facility simply worn out? Do you lack the ability to offer requested programs? Are spaces overcrowded? Are you projecting significant growth?

You also must be able to identify your goals — and explain the eventual outcomes to constituents and other potential users — as well as evaluate the pros and cons of various improvement strategies.
The first step involves performing a functional needs assessment, which will answer the above questions in a quantitative way. The results may simply support your intuition about what is best for your facility from both physical and fiscal perspectives, but they quite often uncover hidden demand and programming ideas you may not have seriously considered. Ultimately, program and capacity needs translate into room types and square footage, which then provide the vocabulary to evaluate your existing conditions.
Also, a facility audit performed parallel with a needs assessment will provide you with a clear snapshot of your building's current physical state. Do you have building plans for the facility as it exists today? Have you done a site survey (if you are contemplating an addition)? What is the age of the building? Recognize that the older the building, the more likely you will have environmental or code issues to resolve.
Other questions to consider: Have you recently completed any building improvements? Conversely, do existing mechanical systems require a significant amount of maintenance? Is the roof nearing the end of its lifecycle? What about technology? Again, the older the building, the more likely it is overdue for upgrades in Wi-Fi, audio-visual options, security, access controls and other areas. Your responses to all of these questions should be documented and included in the budget scenarios to be developed.
Now you are armed with the data necessary to make educated and defensible decisions.
For example, when city officials in Plano, Texas, contemplated how to fix an aging indoor aquatics center, the plan was simply to restore their circa-1970s pool. It was operating well past the end of its functional life expectancy and experiencing significant water loss and other operational inefficiencies. Additionally, fluctuating deck elevations created trip hazards, and the pool was not in compliance with current accessibility standards and other codes.
The initially budgeted approach was to replace that old pool with a new pool that basically looked like the old one. Yet the facility audit revealed that a renovation of the entire facility would be far more impactful — and still fiscally viable.
By adding $750,000 to the budget, the project's scope grew to include additional upgrades in the form of a new 3,375-square-foot, 25-yard/six-lane competition pool and a 1,835-square-foot leisure pool. It also featured a new spray ground, updated family changing rooms and locker room facilities, a new administrative space, a lobby upgrade, significant landscaping improvements and a new high-profile entrance with new signage.
Additionally, a rather inhospitable outdoor porch that was rarely used was enclosed and converted into a revenue-generating birthday party room — one of the center's most popular amenities. The entire space was renovated, dramatically increasing the facility's appeal and attendance.
In the end, the enhanced user experience and added revenue potential more than justified the relatively modest jump in the project's price tag.

Can you interrupt services?
At a project kick-off meeting last year, the conversation took an awkward turn when we asked the client a question fundamental to the project approach: What is the tolerance for closing the existing facility?
Every single person in the room looked at us with a "we haven't thought about that" expression. That reaction happens more often than one might think, but the answer not only impacts the project budget, but also dictates the design approach by defining opportunities and constraints.

Seems obvious now, right? You can't modify a space without impacting its serviceability. But to what extent is this tolerable? Can you shut down the facility during the renovation work? The alternative is to phase the project, closing strategic areas in sequence. The more substantial the project vision, the more impactful this decision is to your bottom line and design approach. For example, light remodels can be executed during off hours with little to no impact on operations. Substantial renovations and expansions, on the other hand, will require either full or partial shutdowns.
Will capital costs or operations be the pivot for your decision? Phased projects take longer and therefore have higher capital costs. A closure will shorten the project's duration and save money, but at what risk? What will your patrons and staff do during the closure? Are some parts of the facility that are in need of upgrading used less at certain times of the year, thereby providing a welcome window of construction opportunity?
If existing program offerings cannot be interrupted, the project must then be designed around the needs of those existing activities with minimal disruption. As the design strategy evolves, compromises become part of the project's premise and determine the most feasible option. These are all issues to vet during the planning stage. Doing so will allow you to set realistic budgets and timelines based on due diligence.
A good example of such a situation is a municipality that wanted to expand its only recreation center. A facility closure was not an option, but by seeking input from people who use the facility the most — employees and loyal patrons — officials were able to generate user support when it came to only temporarily shutting down a portion of the facility (the indoor pool) and requiring restrooms to double as locker rooms while each portion was renovated. A scope of work was created based on a needs assessment that revealed both user and staff demand for more space and new programming, as well as updated restrooms and locker room areas, enhanced outdoor water-play features and more efficient use of indoor aquatics space.
Thus, facility operators opted for a phased construction process resulting in a two-story addition and renovation that took a year to construct, adding approximately 12,000 square feet for fitness, group exercise and storage space, and renovating nearly twice that much space. The first phase included constructing the addition and renovations to the indoor pool. The addition included fitness spaces, restrooms and a temporary entrance that would later become a trainer's area. Once complete, the addition was occupied while the rest of the renovation and remodel — which included the lobby — took place.
In the end, fitness and group exercise spaces were doubled in capacity, without missing a single class. Budget dollars were spread to nearly every part of the facility with minimal impact to operations. This carefully orchestrated process saved the operators years of disjointed and inconvenient smaller-scale remodeling projects that would have interrupted programming and other usage much more significantly.
What's best for your facility?
Unfortunately, there is no quick quiz that conveniently declares: If you score between 10 and 20 points, remodel! If you score 21 points or more, renovate! If only determining which type of construction approach is best for your facility were so easy.
Local political pressures, historical attachment to existing facilities and, of course, budget constraints can further complicate matters.
But performing a needs assessment with both employees and user groups to gauge not only their needs but their wants will give you a decent start. Next, by undergoing a facility audit to explore current and anticipated shortcomings of the physical situation, you can establish a solid foundation for the direction of your project. Once you've done that, you will better be able to determine where your facility's future lies.
Stephen Springs will speak about remodeling, renovation and expansion obstacles and opportunities at the Athletic Business Show in New Orleans on Saturday, Nov. 10, at 8:30 a.m.
This article originally appeared in the September 2018 issue of Athletic Business with the title "Remodel, renovate or expand: Which approach is best for your facility? " Athletic Business is a free magazine for professionals in the athletic, fitness and recreation industry. Click here to subscribe.




































