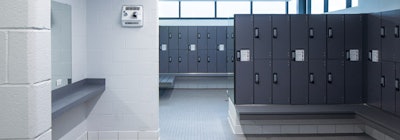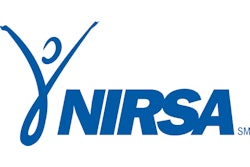![[Photo courtesy of Carla Madison Recreation Center, Denver]](https://img.athleticbusiness.com/files/base/abmedia/all/image/2019/01/ab.lockers119_feat.png?auto=format%2Ccompress&q=70&w=400)
Recreation centers attract a wide range of athletic skill levels, ages and interests. During a typical day at any given facility, one might see a group of young athletes heading to the gym to play basketball, a family with young children visiting the pool, individuals taking specialized aerobics classes, or a group of seniors gathering for their weekly card game.
 Jennifer Jursnick is a senior associate and design manager at Barker Rinker Seacat Architeture.
Jennifer Jursnick is a senior associate and design manager at Barker Rinker Seacat Architeture.
One central experience nearly all of these patrons will share is a pass through the locker and changing rooms, where they will prepare for their workout, finish their family time or refresh in the middle of their training. No other space will have as much impact on the overall perceived experience of the facility as a whole. Members may not use all the fitness equipment or even set foot in the gym, but their experience in the locker rooms will directly impact whether or not they return to the facility.
The locker rooms and changing areas are often the most expensive part of the recreation center to construct per square foot, which means it is critical to design them in a way that maximizes efficiency and effectiveness but maintains the ease of use and comfort needed to make a positive impact. A new visitor's likelihood of continued participation depends on the answers to a few questions they might ask themselves about the facility — and in particular the locker rooms. For instance, "Was it easy to find what I needed in the locker room? Was it close to where I was working out? Was the space clean and safe? Was the space visually and acoustically pleasing? Was there enough privacy where needed?"
Here are a few ways to ensure that a positive first impression is made through careful planning and execution of your locker and changing rooms.
 Left and right images courtesy of Eaton (Colo.) Recreation Center. Center image courtesy of Montrose (Colo.) Recreation Center.
Left and right images courtesy of Eaton (Colo.) Recreation Center. Center image courtesy of Montrose (Colo.) Recreation Center.
Plan for flexibility
Decision-makers need to plan for future growth and flexibility of the building at the earliest stages of design. Many times, it's not feasible for all of the desired program elements to be included in the first construction phase of the project. Early planning for any additional elements is vital to a cohesive experience down the road. The Eaton Recreation Center in Eaton, Colo., for instance, is planning on adding a larger lap pool adjacent to the existing leisure pool. The current locker rooms, family changing rooms and path to the pool are all designed to also serve this addition. This thoughtful decision will not only facilitate the expansion but enhance the ease and comfort of pool users in the future.
 Image courtesy of Ray & Joan Croc Corps Community Center, Suisun, Calif.
Image courtesy of Ray & Joan Croc Corps Community Center, Suisun, Calif.
Create a path
Beyond planning for future expansion, the early design phases are the perfect time to consider critically the organization of each of the spaces and the path a visitor will take into and around the building. Making sure the locker rooms are in close proximity to major program areas will increase ease of use. Further into the design process, it's important to consider a patron's path as it relates to wayfinding and signage. Navigation should be intuitive.
It's important to consider all the different needs of various users and what is important to each. Often it is advantageous to organize a longer, linear-shaped room with wet and dry zones at either end. In order to execute these zones effectively, consider what the path of wetness might be. If a patron is coming from the pool or a shower, where will they travel next? If organized efficiently, the facility will provide those who wish to remain dry with a path through only the spaces they will be using — lockers, toilets and sinks, for instance.
 Left image courtesy of Montrose Recreation Center. Right image coutesy of Eaton Recreation Center.
Left image courtesy of Montrose Recreation Center. Right image coutesy of Eaton Recreation Center.
Think universal
Universal changing rooms should be provided in every modern facility. These spaces are inclusive solutions that meet the needs of a variety of users who require more privacy, gender anonymity, accessibility, assistance or space. The design of these rooms includes most of the fixtures found in traditional restrooms but in one private area. Families and individuals can shower, change and use the toilet with the comfort and ease afforded by a private room.
Depending on the size of the facility, the optimal number of changing rooms might range from two to a dozen or more. While these universal rooms serve a wider range of patrons, successful facility design should also include traditional locker room areas to serve users at peak times.
Universal or family changing areas should be clearly marked so that visitors can identify them and determine whether they are open or in use. This might be achieved with lights on or above the doors tied into the locking hardware, or simply by installing hardware that forces the doors open if they are not in use.
 Left image coutesy of Excelsior Springs (Mo.) Community Center. Right image courtesy of Montrose Recreation Center.
Left image coutesy of Excelsior Springs (Mo.) Community Center. Right image courtesy of Montrose Recreation Center.
Locker balance
It can be difficult to estimate the ideal number of lockers for your facility. A total quantity that is designed to support 80 percent of users at peak times should be sufficient. Considering a more holistic plan and locating lockers throughout the facility near each major amenity will encourage use by patrons. Planning for small lockers sized for wallets and cellphones in the fitness and weight areas will allow for convenient access to lockers appropriately sized for the typical needs of those users. Outfitting lockers with amenities such as USB charging will also encourage patrons to use them.
Lockers designed to accommodate smaller bags can be placed near the gym for basketball and volleyball, which will encourage gym users to keep their bags safely stored off the floor and bleachers. Open cubbies are a good solution in aerobics rooms, where security isn't as much of a concern but the ease and simplicity of having a designated location for small bags and towels is helpful.
Locker organization within the locker room area requires another kind of balance — between a desire for privacy and a need for safety. One successful approach has been to use lower-height banks of lockers to create zones for changing. These smaller zones feel more private, but the limited height allows for open visibility.
Locate larger 24-inch lockers in the universal changing room area for group storage of bags and clothes. While designing these spaces, keep the path of the patron in mind. Although lockers should be conveniently located near changing rooms, placing them right along the path of travel impedes traffic flow and creates an uncomfortable experience for those using the lockers. If lockers are located in a gender-neutral area, then a staff member of any gender can access the area for someone needing assistance, and any family member can access the shared locker.
 Image courtesy of Carla Madison Recreation Center.
Image courtesy of Carla Madison Recreation Center.
Entrances
Locker room entries and exits have an impact on ease of transition. Automatic doors into the locker room areas and into the pool meet accessibility needs and are easier for families carrying several bags and young children. If patrons don't need to touch the doors to open them, they require less cleaning by staff and generally appear cleaner and more sanitary. These doors also serve an important air-separation function between adjacent spaces with different humidity and temperature levels. Separating spaces with different temperatures allows for more comfort in each of the spaces and the separation of humidity levels helps building operators ensure the longevity of the building and its materials.
Finishes
The selection of the locker room finishes can have a major impact on user experience. Much of what we see shapes our perception of the space. It is easy to look only at the appearance of a certain material, but its longevity, durability and ease of maintenance also are important aspects to consider.
Facilities that are designed with the maintenance staff in mind encourage more frequent and effective cleaning. The cleaner the spaces, the better they feel and the safer they are. There are vast options for floor tile, wall tile, lighting, counter materials, sinks and fixtures, so finding the right balance between visual impact, durability and cost will define materials selection and ultimately the member experience.
We expect to see a continued increase in demand for facilities that provide comfortable universal locker and changing spaces. As such, we will be challenged to reconsider some of our traditional approaches. No matter how we proceed, our designs need to maximize participation within the facility and ensure a safe, easy and comfortable locker room experience for all patrons.
This article originally appeared in the January | February 2019 issue of Athletic Business with the title "Providing locker and changing rooms that meet everyone’s needs." Athletic Business is a free magazine for professionals in the athletic, fitness and recreation industry. Click here to subscribe.




































