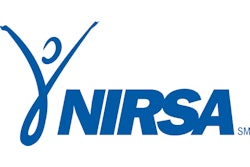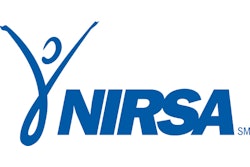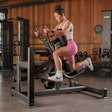![[Photo of Great Park Ice & FivePoint Arena courtesy of LPA Inc.]](https://img.athleticbusiness.com/files/base/abmedia/all/image/2020/05/ab.ice520_feat.png?auto=format%2Ccompress&q=70&w=400)
Wayfinding begins before one even enters Great Park Ice & FivePoint Arena in Irvine, Calif. So does the theming.
Conceived to guide patrons through the three phases of water, the 280,000-square-foot, four-pad arena features along its exterior walkway towering pilons that demark each pad's location in a side-by-side linear configuration — allowing visitors to find their destination rink while still enjoying the arid climate and the misted, drought-tolerant foliage along their path. This signifies water in its vapor form.
Inside, the 700-foot-long, glass-lined concourse provides unmistakable entrances to each rink's individual "ice box" using bright orange portals that repeat the numbered sequence seen outside. The massive exterior glazing undulates to create an interior walkway that varies in width from roughly 20 to 40 feet, allowing plenty of alcove space for hockey teams to stretch and figure skaters to practice dry runs of their routines without inhibiting the flow of foot traffic. The resulting dynamic scene represents water in its liquid form.
The frozen water speaks for itself. The progression of four ice sheets — three NHL-sized rinks and one Olympic — terminates with FivePoint Arena, a 2,500-seat venue that serves as the official training site of the NHL's Anaheim Ducks. Ducks owner Henry Samueli footed the $110 million bill of the year-old Great Park Ice, with the intention of transferring its ownership to the community after 50 years.
The Ducks, who play their games 14 miles north at the Honda Center, are headquartered between rinks three and four at Great Park Ice, which includes ample dryland training space, as well as a Ducks team store, a pro shop, a skate rental, concessions stands, a party room, and a restaurant and bar. "Their vision was to create a community space that could be utilized to promote ice sports but also just bring the community together," says Steve Flanagan of LPA Inc., the Irvine-based architecture firm behind the design. "When we came into the interview, we said we have this amazing opportunity to do something that has never been done before, and that is combining the indoor-outdoor Southern California lifestyle with ice sports. What does that look like? Well, it's more than just having a sea of parking and a front door."
Ice facilities have morphed from no-frills shed-like structures into amenity-rich community centers — from sunny Southern California to the hockey hotbed of Canada. "Many people are accustomed to rinks essentially being like refrigerated warehouses, but in Ontario, for sure, and I'm sure it's the same in lots of areas and states, culturally a community rink has some of the qualities of a public plaza or a temple," says Marc Downing of Toronto-based MJMA, an architecture firm credited with some of the most innovative recreational rink designs in North America. "These are authentic gathering places for an entire community."
Here are some key design considerations that can help make ice facilities feel warm and welcoming — even to non-skaters.
![[Photos of Great Park Ice & FivePoint Arena courtesy of LPA Inc.]](https://img.athleticbusiness.com/files/base/abmedia/all/image/2020/05/ab.Ice520a.png?auto=format%2Ccompress&fit=max&q=70&w=400) [Photos of Great Park Ice & FivePoint Arena courtesy of LPA Inc.]
[Photos of Great Park Ice & FivePoint Arena courtesy of LPA Inc.]
Site
Even stripped down to ice sheets, changing rooms and support spaces, a multipad facility (four rinks is considered ideal for the hosting of tournament hockey) takes up a lot of real estate. Add pro shops and restaurants, and square footage becomes an even greater luxury.
Great Park, a 194-acre decommissioned military base converted to residential development and a 194-acre sports complex, afforded LPA a lot of space, and the firm took full advantage. Those amazing opportunities Flanagan speaks of begin on the building exterior. Opposite the sidewalk from the wave-like, two-story curtainwall is 67,000 square feet of parklike space, including a wide swath of sand dotted with white Adirondack chairs where parents and other patrons can lounge under palm trees and orange umbrellas.
"The public amenities that are outside and in the lobby are what really set it apart as being something that feels welcoming," Flanagan says of Great Park Ice. "Most ice rinks are just solid boxes, and you go straight in to the ice. If you love to skate or you love to play hockey, it's probably the best thing in the world. But for everybody else, there's nothing that makes you feel warm and fuzzy. Here, parents bringing their kids feel like, 'Hey, I'm someplace special. Look, I can sit out here underneath an umbrella in the sand and read a book while my child is training.' "
Furthermore, the far corner of the FivePoint Arena facade is surrounded by tiered, amphitheater-like landscaping. "Partially it's there to take up the grade and help transition pedestrians in a nice way from the street corner down to the ice facility level," Flanagan says. "The residual effect is pre-function and spill-out space for the 2,500-seat arena. It's a place for ice hockey teams or figure skating teams to come and exercise in that area, and it's also just a place to hang out and enjoy the sunshine."
There's less dallying outdoors in Calgary, Alb., where MJMA's three-year-old Great Plains Recreation Facility is located. The two-pad venue took into consideration its industrial park setting and room for future expansion when it placed its changing rooms — not between the rinks, as is often the case — but along the building's exterior walls. "We thought that maybe in the future one of the pads would get twinned again, and if that's happening, maybe you want the change rooms to be between the existing pad and the future pad," Downing says. "So if you put the change rooms on the outside, and provided you've purchased the land next to the building, you can kind of mirror one or the other of the pads across its change rooms."
![[Photos courtesy of MJMA]](https://img.athleticbusiness.com/files/base/abmedia/all/image/2020/05/ab.Ice520b.png?auto=format%2Ccompress&fit=max&q=70&w=400) [Photos courtesy of MJMA]
[Photos courtesy of MJMA]
Public spaces
Perhaps the most unique aspect of the Great Plains design is how its two original rinks relate to each other. Because the changing rooms flank the outer edges of each ice sheet, the space between the sheets became a public viewing and circulation space made all the more expansive and interesting by fanning the ice pads rather than lining them up in parallel fashion.
"They are skewed, so that the public space is actually trapezoidal, and that plan arrangement contributes to a really dynamic quality in that space," Downing says. "It turned into this really expansive public space created by just cracking the rinks open and angling one in its relationship to the other."
There are other, more traditional ways to dress up a rink's public spaces, according to Downing. "You can call it a lobby if you like, but generally speaking we look at ways to make those public spaces inviting," he says. "For us that means views from those spaces into other spaces of the project, and that might mean elevating the lobby a couple feet above the ice surface so that people in the lobby can have a better view. We don't want them looking at the back of dasher boards. We want them having an expansive view of what's going on on the ice surface. It makes the whole experience of taking your kids to a hockey practice a pleasant experience."
That experience is further enhanced by how public spaces relate to each other. "We look at really good spatial relationships between, say, the main entrance, a reception desk and the ice pad," Downing says. "We are always looking to fine-tune those relationships, so that the people coming into those spaces intuitively know where to go, intuitively can see where there are spaces for relaxation and repose, as opposed to spaces of circulation. We're thinking about the public space of the building really before we're thinking about the technique of connecting that kind of space to an arena. Programming the building so that the lobby is fundamental to the way the other spaces behave, we think, contributes to a welcoming atmosphere."
When affordable within the confines of a given project's budget, welcoming materials such as wood and stone are favored in public spaces — even if in limited amounts, and then preferably on soffits and ceilings. Says Downing, "We know these buildings can get vigorously demolished by angry hockey teams when they come out after a loss, so we try to make sure that the placement of materials is appropriate to the way the building is used — generally speaking, at high levels."
Even exposed ceilings can be refined to shed the refrigerated warehouse feel. If the rink is part of a larger recreation facility, perhaps a running track can mask some of the ice arena's mechanicals "so that the space gets all the fresh air it needs without duct work running over the main rink," Downing says. "Those are ways that we might look at a design solution that may not have to do with materials but would still provide space that's beautiful, filled with natural light and not clogged up with building systems."
MJMA's Bostwick Community Centre in London, Ont., is one such facility that combines numerous community functions — from a library to an aquatics center. "It's got this really interesting way that all of those programmatic elements spill into a very generous central public space that extends all the way around one of the rinks," says Downing, explaining that a running track encircles the ice from above. "It's glazed, so that people running in it are not running in the cold atmosphere of the rink. They're running in the warm space. We designed that running track to be an extension of the public space of the building, and not as an addition to the arena space."
Spectator experience
Keeping rink visitors comfortable is one challenge of ice facility design. Keeping them engaged is another. Less a concern when designing a large arena seating bowl, the spectator experience within smaller, multiple-rink facilities can get a bit trickier. "It's in the smaller ones, I think, where you really have to be innovative with how spectators are treated, because often there just isn't money to invest in spectator comfort." says Downing, a firm believer in recovering waste heat from the refrigeration process to provide low-grade heat to poured concrete floors and seating sections.
It goes without saying that row one of seating be raised so that spectators can see over dasher boards, but MJMA has elevated the spectator seating to second-level walking tracks, providing a single row of bench seating (radiant heat isn't necessary 14 feet above ice level) at center ice and behind the goals, where one can see plays develop from a perspective atypical to the small-rink setting. "It's so interesting how the public has reacted to having a dedicated viewing area at the walking track level," Downing says. "It's the premium seats. Everyone wants to be up there.
"Hockey fans, particularly parents, spend an outrageous amount of time in rinks, so if you can provide not just a welcoming environment when you come in, but a welcoming environment when you're a spectator with a good variety of experiences, we're finding people spend more time in their facilities than they used to."
One doesn't have to be a hockey parent — or even a hockey fan — to enjoy today's state-of-the-art community ice facilities. That goes for LPA's Flanagan. "I'm a soccer guy, and I'm over there a lot for soccer events," he says of Great Park's sports complex. "This is definitely a place where I'll bring my team or my family over to take advantage of the ice facility's sports bar and restaurant.
"Everything from the restaurant to the concessions stand to the pro shop that's in the lobby, as well as the Anaheim Ducks team store, just gives you the feeling of being someplace special — someplace where you want to hang out as much as go there to participate in ice sports."
6 ways multiple ice sheets make senseAs a partner at 292DesginGroup in Minneapolis, Tom Betti has been designing ice facilities for 25 years, right in the heart of the industry's greatest advancements in terms of sophistication. "Ice arenas have changed over the past 30 years," says Betti, who consulted with California-based LPA Inc. on the design of Great Park Ice & FivePoint Arena, which opened last year in Irvine. "They are no longer tin sheds tucked away in the back of an industrial park. They are focal points within the community and a valuable asset that enhances the overall quality of life for residents. Ice arenas have become social hubs and gathering spaces for all ages." The more ice, the better, according to Betti, who offers six reasons why facilities with multiple ice sheets make the most sense. 1. The demand for ice has steadily increased. 2. Multi-sheet facilities are tournament-friendly facilities, and tournaments drive revenue. 3. Multi-sheet facilities drive more foot traffic, making them enticing venues for support businesses such as dryland training centers, restaurants, retail stores, pro shops, office space, and medical clinics. These other businesses also help drive facility revenue. 4. Multi-sheet facilities offer operational efficiencies from an energy-use standpoint. A common refrigeration plant can easily accommodate one to four sheets of ice, reducing both the square footage of dedicated refrigeration room space and the electrical load on the building. Also, combined ice resurfacer rooms utilize less square footage and maximize waste-heat recovery for ice sheet operations. Moreover, building mechanical systems can be combined, making them much more efficient to operate. 5. Multi-sheet facilities allow for personnel efficiencies in that single-sheet or multi-sheet facilities require the same number of management-level staff — typically one business manager and one maintenance manager — so the cost of those positions are spread over multiple revenue-generating ice sheets. 6. The advantages of having four sheets side by side, as is the case at Great Park Ice & FivePoint Arena, is that such a configuration allows for structural efficiencies through the sharing of common bearing lines and walls, which helps drive down the cost per square foot for the building enclosure. "From a design point of view, multi-sheet facilities create some wonderful opportunities for creating dynamic expression," Betti adds. "At Great Park, the large expanse of glass along the front evokes a sense of energy and shows people passing by that the facility is in use and active – the building opens out to the community instead of being an inward-focused building. The long connecting lobby creates an indoor street that becomes much more than just a circulation connector, but also a place of gathering and socializing." |
This article originally appeared in the May 2020 issue of Athletic Business with the title "Ice center design that's warm and inviting." Athletic Business is a free magazine for professionals in the athletic, fitness and recreation industry. Click here to subscribe.





































