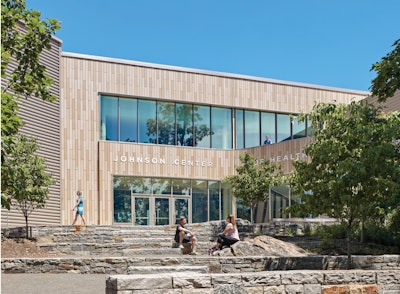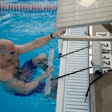
As a construction site, the bluff overlooking the historic campus of Hackley School presented challenges, but also an opportunity. Instead of blasting and clearing the rocky terrain, architects chose to chip away at it in some areas and work around it in others, spreading a sports and recreation center over the site using steep grade variations to mask large program volumes. Finally, they selected exterior tones and materials that make the Walter C. Johnson Center for Health and Wellness seem like an extension of the natural outcroppings that its sprawling footprint both yields to and embraces. The building’s north and south entrance courtyards feature undisturbed indigenous rock formations and stands of mature trees, while the surrounding building exterior is cost-effectively anchored in horizontal architectural CMU and clad in cementitious fiber board in a random vertical pattern of four natural colors. Stone from a local quarry accents each entry approach. “When we started out, school officials said they didn’t want this to be an oversized temple on a hill,” says ARC/Architectural Resources Cambridge principal in charge Peter Reiss. “We picked materials that have a relationship to the historical buildings on campus but also mimic the natural colors of the trees, rocks and soil, so it receded into the woods instead of being a big, brightly colored building glowing on a hilltop. We brought in these browns and grays — warm, subtle, natural tones of wood and rock — for that reason.”





































