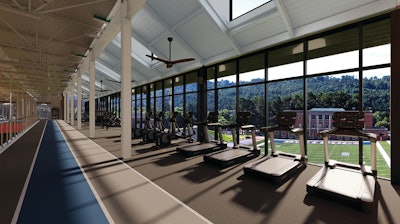
Nick Madsen has some advice for fellow campus recreation professionals who want to undertake a new construction or renovation project. “Bring upper administration into your current facility and show them what’s happening,” says the executive director of campus recreation at Samford University in Birmingham, Ala. “If you can get them in your facility and help them see your vision, they can better understand what you’re trying to accomplish. That’s what started everything for us.”
Shortly after he arrived on campus in July 2021, Samford president Dr. Beck A. Taylor toured the university’s existing recreation facility — Seibert Hall, a 65-year-old, 130,000-square-foot former health and physical education building that had been repurposed to accommodate campus recreation activities.
“Dr. Taylor told us, ‘We have to do better for our students,’ ” Madsen recalls. “That was exciting news for us. After that, he and his administrative team moved quickly.”
They sure did. This fall, the $65 million Campus Recreation, Wellness & Athletic Complex is slated to open, featuring renovations to Seibert Hall along with a new and adjacent recreation center that overlooks Pete Hanna Stadium, where the Bulldogs football team plays. A building housing student health and counseling services will be across the street.
“The administration wanted to build a wellness district,” says Madsen, who has worked on campus for 20 years. “We’re going to give students endless opportunities to be healthy.”
In addition to new multipurpose studios, designated studios (for fitness classes, esports and dance programs), a weight room, two indoor pickleball courts and a multipurpose workout area, the new facility will offer massage chairs, private personal training areas, a coffeehouse, lounge spaces and other components intended to attract a broader range of students.
It’s also worth noting that the facility will be among the first on campus to qualify for Leadership in Energy and Environmental Design (LEED) certification, with modified irrigation and plant types, racks to accommodate up to 50 bicycles, designated light fixtures to reduce light pollution, and enhanced and more efficient indoor air mechanical systems and controls.
Mastering a master plan
At the other end of the facility development spectrum is the University of Massachusetts Amherst, which recently developed a new recreation and wellbeing master plan in cooperation with Boston-based architecture firm Sasaki. The current UMass Recreation Center opened in 2009 and struggles with overcrowding, according to Dr. Jason Incorvati, associate director for programs and student development for the university’s Department of Recreation & Wellbeing (RecWell).
“You go upstairs on any given afternoon, and people are shoulder to shoulder in the free weights area,” Incorvati says, noting that UMass is one of the largest residential universities in the country, with approximately 60 percent of its 23,000 undergraduate students living on campus. “Although the campus population has stayed flat in recent years, it has grown since the building opened, and demand for our programs has grown.”
Some of those programs are in older shared-use buildings on campus, including a 1960s-era space with a pool and a gymnasium accessible only by stairs, which prohibits adaptive sports and recreation programming. Adding to the evolving landscape of wellbeing at UMass is the fact that the campus recreation department recently merged with the Center for Health Promotion — hence, the RecWell moniker — and is now focused on incorporating additional wellness education and other components into its own programs.
“We’ve always looked at what we do as providing a community center for the campus,” Incorvati says. “People don’t just come here to work out; what we do really has an impact on the holistic wellbeing of students who engage in our programs and utilize our facilities.”
That need for more room to offer recreation, health and wellness programming is, no doubt, why the three options in the new UMass master plan all call for a facility larger than 400,000 square feet, according to Incorvati, who was an undergraduate student at the university and returned in 2006 to join the campus recreation staff. The current recreation center, he adds, was conceived as a phased project, with the intention to expand it at a later date.
“Fifteen years later,” Incorvati says, “we have a very supportive campus administration that believes in the value of what we do and the knowledge we have as the experts in recreation.”
Indeed, during the yearlong needs-based master-planning process, Incorvati and his team made sure campus stakeholders — representatives from upper administration, student government, student affairs, athletics, disability services, residential life and others — were involved in discussions with Sasaki. Students were surveyed, as well.
“One of the things we heard from stakeholders is that, even walking down the hall of our facility, there’s a lot of noise and lights coming from group-fitness studios,” Incorvati says. “So how do we build a facility with light and noise sensitivity in mind? And how do we create spaces where people who are neurodivergent are going to feel welcome and comfortable? And can we create smaller spaces off the entryway that allow people who might be introverted to feel less intimidated?”
A unique part of the master plan was to prioritize more outdoor park spaces that might include additional synthetic turf fields plus natural grass areas, walking trails, sand volleyball courts, outdoor fitness areas, a hammock grove, adventure spaces including high ropes and low ropes challenge courses, a revamped disc golf course, and even a boardwalk.
With the master plan complete, the next steps include continuing to collect data that reflect the changing needs of today’s students and share the positive impacts campus recreation spaces and programs have on the student life experience. Says Incorvati, “We continue to build momentum toward a shared campus vision for what the future of RecWell at UMass can be.”






































