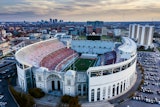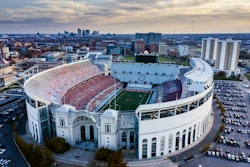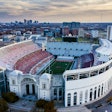Designing a new recreational facility can be exciting for a community or an institution, but it can be a daunting task if you're involved in the design planning and don't understand who does what.
Designing a new recreational facility can be exciting for a community or an institution, but it can be a daunting task if you're involved in the design planning and don't understand who does what.
When the design process begins, it will be crucial for you to immediately seek out the person who can answer questions that will inevitably arise from your boss or even the media. Up to 30 people can be working on a typical recreation design project at one time, so knowing to request a schematic design from the project architect - and not the project manager - will save you time and aggravation.
The Project Executive/Principal-in-Charge is the first person you will encounter during the interviewing process when hiring an architectural firm. This person, who may be a licensed architect, engineer or planner, provides professionals to complete work in a timely manner and should be contacted regarding legal or staffing questions.
You will come into contact with the Architectural Designer during the preliminary design stage, as he or she is responsible for developing a conceptual design that incorporates the spatial criteria desired along with building systems critical to its operation. The architectural designer, who could be the project manager, project architect or a non-licensed architect, works with architects and engineers during the initial concept/schematic design phases to integrate building systems (mechanical, electrical, plumbing and structural) into the facility concept. The Project Architect converts concept/schematic designs into construction documents and coordinates the site, architectural, specialty and engineering disciplines. He or she typically has the greatest knowledge of the building's parts and interrelationships of systems, and is the key contact during the construction phase, as contractors' changes usually need to be coordinated with many construction trades and design disciplines. When you want to understand how building elements will look, the project architect will show you shop drawings that will provide the visuals you need.
Working with the project architect, the Project Engineer integrates the building systems (mechanical, electrical, plumbing, structural, and civil engineering) with the design. Overseeing all the engineers and technicians, the project engineer can direct you to the electrical engineer, for example, so that you can determine if electrical outlets are located in the optimal positions for daily operations. A particularly specialized area is the building interior, where the contributions of three different professionals may be combined - the Interior Architect, a licensed architect specializing in interior space design; the Interior Designer, a specialist in space planning, interior casework, furniture, interior finishes and furnishings; and the Interior Decorator, a specialist in accessories and color schemes for upholstery.
Determining the ideal location for your facility will involve the Land Use Planner, who will recommend the best spot for a facility, whether on a site already purchased or somewhere within a community. He or she also develops site design documents for master plans, analyzes a site's location and related physical constraints and notes opportunities for future development. The Landscape Architect will present ideas for vehicular and pedestrian circulation as well as for foliage and site grading.
A number of specialty consultants may participate throughout all phases of a project, chief among them Market, Operations and Staffing Consultants. These consultants perform market analyses, needs assessments and pro forma development, ensuring the facility will accommodate the client's programming and staffing needs. Aquatic Design Engineers (or Pool Consultants) design swimming pools and natatorium spaces, including plumbing, air-handling and filtration systems. Ice Rink Consultants handle sheet design, refrigeration systems and resurfacer support facilities. Lighting, Acoustic and Audio/Visual Consultants are other on-site specialists who can help enhance these specific building features.
The Construction Manager - who acts as general contractor, supervising all subcontractors - works with the entire design team to ensure that the project can realistically be built within an allocated budget. This person is charged with keeping costs down and ensuring the project stays on schedule. The earlier the construction manager is brought onto a job, the more control you will have over your project's cost and timetable.
The professional with the most day-to-day contact with the client is the Project Manager, who directs all of the personnel assigned to the project, including designers, architects, engineers and consultants. The project manager typically is heavily involved during the feasibility study phase, when public interface is required, and manages ongoing financial tasks such as budgets and schedules. (He or she may also serve as the project architect if the project is small.) It is the project manager's responsibility to ensure that the client's expectations are met - or exceeded.




































