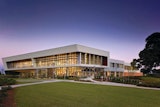The redevelopment of Amon G. Carter Stadium saw the demolition of the existing stadium and reconstruction of a new stadium on its site. A phased schedule allowed the football team to play in the stadium throughout construction. The new stadium offers premium seating, including 30 suites, 2,550 club seats and adjacent club lounges at both the south end zone and the west side of the stadium. Site challenges led to a seating bowl design that pushed the seating elements as close to the field as is possible, creating arguably the closest premium seating to the field of play among NCAA Division I stadiums.
Then-athletic director Danny Morrison wanted the redevelopment to be the “Camden Yards of collegiate stadiums,” providing modern-day amenities with charm and character befitting the TCU campus. The redevelopment references the 1930s style of Southwestern art deco prevalent throughout Fort Worth and the surrounding region.
The stadium seating bowl geometry was developed so that the majority of seating is located on the stadium’s west side, which backs up to a large parking lot, while the lower-profile east side fits the context of the adjacent campus buildings and green space.














