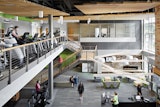At approximately twice the size of the existing PE Center/Lee Lohman Arena, the Wellness and Recreation Center becomes an important campus icon and a deeply held asset of this campus community. Athletics receives new practice and competition venues. Recreation users have access to spaces never before available for open recreation. The exercise physiology program has appropriate and new academic venues suitable for the pedagogical approach, as well as settings for exercise science and human performance instruction. The large, open volume of the field house serves nearly all campus constituents.
The new building entrances are emphasized with overhangs, glass and deep shadow lines to provide a welcome feeling, and to transform the existing venue while integrating it with the new field house. The quantity of glass balances energy efficiency with the strong desire for transparency. Aluminum-framed curtainwall systems afford views out to campus while also providing dynamic views from the outside in.
Interior finishes were selected to reinforce the culture of the university and its athletics programs. Bold hues and strong geometric patterns highlight key destination points within. Stronger gestures feel balanced in large volume spaces such as the field house, and are viewable from classrooms, weight training rooms and collaborative study areas through strategic interior glass partitions. The hexagon-shaped flooring materials, “Fighting Bee” blue paint, logo-embellished wall graphics and angled furniture pieces all contribute to the beehive metaphor and reinforce that this is Fighting Bee territory.














