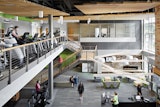The Football Pavilion is an extension and renovation to the existing aging
Alumni Stadium, designed to support and revitalize the Guelph Gryphons’ football program. It consolidates training, therapy and administrative facilities, allowing coaches and players to train, learn and collaborate under one roof.
The ground floor consists of team-focused program spaces, including a sauna, a player’s lounge with a kitchen and study spaces, a state-of-the-art locker room featuring custom Corian lockers, hot and cold therapy pools featuring Gryphon mascot mosaic son the walls, and a rehabilitation room.
The second floor houses staff offices, team classrooms, AV-integrated boardrooms, and a large multipurpose meeting hall overlooking Alumni Field. A rooftop terrace provides the best game-day views of the field, and both it and the meeting hall are rentable for community use to accommodate
concerts, receptions, conferences and catered events.
Gryphon graphics are used throughout a processional route of the varsity athletes and recruitment tours. One such example is a three-story graphic of the team’s running back that adorns the main atrium wall. The locker room features LED lighting integrated into the lockers as well as feature lighting
elements such as the backlit perforated Gryphon-graphic ceiling.














