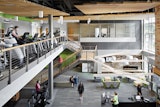The programmatic layout consists of two pathways: public and private. The public path includes the main entry foyer that leads visitors up the stairs into the administration atrium, boardroom and viewing hall and back down a secondary staircase to bring the visitor down to the field entrance of the team, bypassing all private program areas. The private pathway begins with secured access through the main entry foyer and into the private lounge and locker room facilities.
In addition to using the team’s signature red color, black accents were used to juxtapose with an otherwise clean, white palette. The bold red also signifies private pathways for team use. A Gryphon-embellished glass mosaic wall overlooking the chromotherapy-lit plunge pools, along with custom Corian lockers with personalized nameplates, serve to create an excellent home base for players. The side gable walls of the locker room bays use magnetic back-painted glass with X and O magnets for use as a teaching tool when diagraming plays. All offices, as well as the primary boardroom and meeting hall, contain operable windows that help to bring the action of a game directly into the building. Offices that flank the atrium benefit from natural daylight, reducing dependency on electrical load during daytime hours.
A rooftop terrace and large meeting hall are rentable for community use to accommodate concerts, receptions, conferences and catered events. Located at a primary campus entrance and major thoroughfare, the Pavilion’s forecourt is designed to host large-scale athletic and student events. The street can be closed to traffic to support game day activities.














