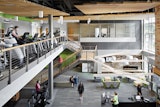Coe College set out to transform its athletic and recreation offerings by maximizing its existing inventory of facilities. In the 1930s, Eby Fieldhouse was constructed at the north end of the campus quad. Several decades later, a natatorium was added to the east, followed by the construction of the Clark Racquet Center. Given the tight site constraints, the expansion wraps around three sides of the existing natatorium.
The 1930s architecture of Eby’s exterior consists of red brick and limestone, which set the tone for campus buildings around the quadrangle. Throughout the campus, the architecture mostly respects these materials while stylistically expressing the architecture of each time period. The new addition takes the same approach as a unique expression of this era and the athletic function it contains.
Each of the two entry points into the building have a unique expression. The glass box to the south is the main student entry, which affords clear views to the branding inside. The large angled canopy at the east entry serves to receive large crowds into the new performance court. At the existing Eby, the windows were replaced to honor the original design intent and secure historic tax credits.
Bold graphics in red and gold brand and energize the interiors of the athletics and recreation complex. Exposed ceilings create volume in the athletic and fitness spaces. Sealed concrete provides a durable and economical surface that marks the circulation paths. Large expanses of glass provide ample daylight and views to the campus while showcasing the branding and activity inside.














